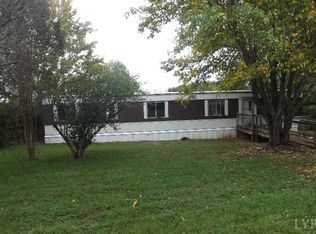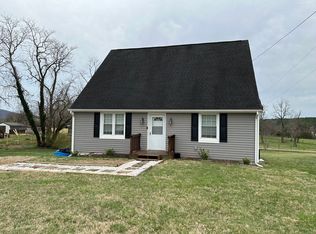Sold for $220,000
$220,000
1510 Suburban Rd, Lynchburg, VA 24501
3beds
1,320sqft
Manufactured Home, Single Family Residence
Built in 1977
0.69 Acres Lot
$215,400 Zestimate®
$167/sqft
$1,706 Estimated rent
Home value
$215,400
Estimated sales range
Not available
$1,706/mo
Zestimate® history
Loading...
Owner options
Explore your selling options
What's special
Completely Renovated 3-Bedroom Home on Nearly 3/4 Acre! Welcome to your move-in-ready Home! This charming detached property boasts a complete renovation, offering modern comfort and style. Step inside and be greeted by the fresh, airy feel of new laminate flooring flowing seamlessly throughout the entire home. Freshly painted interiors create a bright and inviting atmosphere. The heart of the home is the brand-new kitchen, featuring sleek new stainless steel appliances, ample storage with new kitchen cabinets, and stunning new countertops. Perfect for culinary enthusiasts and gatherings alike! Enjoy outdoor living on the spacious new deck, ideal for entertaining or simply relaxing and enjoying the outdoors. The home also features a new metal roof, new HVAC system, new tankless water heater and much more. Don't miss this opportunity, Schedule your showing today!
Zillow last checked: 8 hours ago
Listing updated: May 25, 2025 at 09:13am
Listed by:
Josh Whitaker 804-504-2224 josh@oakmontva.com,
Oakmont Property Management
Bought with:
Josh Whitaker, 0226038653
Oakmont Property Management
Source: LMLS,MLS#: 358180 Originating MLS: Lynchburg Board of Realtors
Originating MLS: Lynchburg Board of Realtors
Facts & features
Interior
Bedrooms & bathrooms
- Bedrooms: 3
- Bathrooms: 2
- Full bathrooms: 1
- 1/2 bathrooms: 1
Primary bedroom
- Level: First
- Area: 166.75
- Dimensions: 14.5 x 11.5
Bedroom
- Dimensions: 0 x 0
Bedroom 2
- Level: First
- Area: 178.25
- Dimensions: 15.5 x 11.5
Bedroom 3
- Level: First
- Area: 107.35
- Dimensions: 11.3 x 9.5
Bedroom 4
- Area: 0
- Dimensions: 0 x 0
Bedroom 5
- Area: 0
- Dimensions: 0 x 0
Dining room
- Level: First
- Area: 121
- Dimensions: 11 x 11
Family room
- Area: 0
- Dimensions: 0 x 0
Great room
- Area: 0
- Dimensions: 0 x 0
Kitchen
- Level: First
- Area: 156
- Dimensions: 13 x 12
Living room
- Level: First
- Area: 187
- Dimensions: 17 x 11
Office
- Area: 0
- Dimensions: 0 x 0
Heating
- Heat Pump
Cooling
- Central Air
Appliances
- Included: Dishwasher, Microwave, Electric Range, Refrigerator, Electric Water Heater, Tankless Water Heater
- Laundry: Dryer Hookup, Washer Hookup
Features
- Drywall, Separate Dining Room
- Flooring: Laminate
- Basement: Crawl Space
- Attic: None
Interior area
- Total structure area: 1,320
- Total interior livable area: 1,320 sqft
- Finished area above ground: 1,320
- Finished area below ground: 0
Property
Parking
- Parking features: Off Street
- Has garage: Yes
Features
- Levels: One
- Has view: Yes
- View description: Mountain(s)
Lot
- Size: 0.69 Acres
Details
- Parcel number: 23K1B6
- Zoning: Res
Construction
Type & style
- Home type: MobileManufactured
- Property subtype: Manufactured Home, Single Family Residence
Materials
- Vinyl Siding
- Roof: Metal
Condition
- Year built: 1977
Utilities & green energy
- Electric: AEP/Appalachian Powr
- Sewer: Septic Tank
- Water: Well
Community & neighborhood
Location
- Region: Lynchburg
Price history
| Date | Event | Price |
|---|---|---|
| 5/23/2025 | Sold | $220,000-2.2%$167/sqft |
Source: | ||
| 4/5/2025 | Pending sale | $225,000$170/sqft |
Source: | ||
| 3/31/2025 | Listed for sale | $225,000+800%$170/sqft |
Source: | ||
| 8/25/2022 | Sold | $25,000$19/sqft |
Source: Public Record Report a problem | ||
Public tax history
| Year | Property taxes | Tax assessment |
|---|---|---|
| 2024 | $377 | $83,800 |
| 2023 | $377 +43.6% | $83,800 +65.9% |
| 2022 | $263 | $50,500 |
Find assessor info on the county website
Neighborhood: 24501
Nearby schools
GreatSchools rating
- 8/10Rustburg Elementary SchoolGrades: PK-5Distance: 2.6 mi
- 4/10Rustburg Middle SchoolGrades: 6-8Distance: 2.5 mi
- 8/10Rustburg High SchoolGrades: 9-12Distance: 3.2 mi

