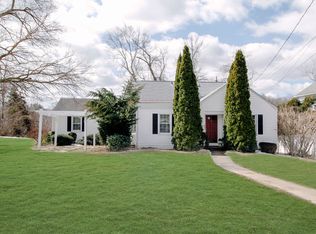2,200 SQ.FT. 4+ BEDROOM COLONIAL UNDER APPRAISED VALUE. NEWER 1ST FLOOR F/R WITH SEPARATE ENTRANCE. 4TH BEDROOM IS A SMALL MASTER SUITE. DEN/5TH BEDROOM, FRONT TO BACK L/R W FIREPLACE, HARDWOOD, PRIVATE PATIO and SHED.
This property is off market, which means it's not currently listed for sale or rent on Zillow. This may be different from what's available on other websites or public sources.

