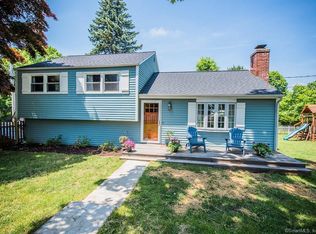Sold for $750,000 on 03/03/25
$750,000
1510 Stillson Road, Fairfield, CT 06824
3beds
2,390sqft
Single Family Residence
Built in 1962
0.37 Acres Lot
$1,069,800 Zestimate®
$314/sqft
$5,552 Estimated rent
Home value
$1,069,800
$963,000 - $1.20M
$5,552/mo
Zestimate® history
Loading...
Owner options
Explore your selling options
What's special
Welcome to this beautiful Colonial home, centrally located in Fairfield's beloved University neighborhood. The home features modern kitchen updates and an extra-large sunroom. Enter from the foyer into the spacious living room with a sleek fireplace and large picture window. The living room opens to a separate dining room, an ideal layout for easy entertaining. The sunny eat-in kitchen has been updated with new quartz countertops, backsplash and stainless steel appliances and boasts a terrific view of the expansive fenced backyard. Just off the kitchen is your light-filled den adjacently located to the spacious sunroom. This extra-large space has been recently refreshed and is perfect for year round entertaining. Upstairs, all three bedrooms are good size with more than ample closet space. The large, fenced yard is flat and beautifully landscaped, providing a private outdoor oasis that can be accessed via the walkout basement. Additional features include a newer roof, furnace, hot water tank, freshly painted interior rooms, and recently updated downstairs bath. This home has amazing convenience to Fairfield's downtown and beach neighborhood and is surrounded by quiet, friendly neighborhoods which allow for wonderful morning or evening strolls. Call for your appointment today!
Zillow last checked: 8 hours ago
Listing updated: March 03, 2025 at 10:37am
Listed by:
Lauren Dunne 203-209-2301,
Berkshire Hathaway NE Prop. 203-227-5117
Bought with:
Sean Dobel, RES.0823258
Houlihan Lawrence
Source: Smart MLS,MLS#: 24071332
Facts & features
Interior
Bedrooms & bathrooms
- Bedrooms: 3
- Bathrooms: 2
- Full bathrooms: 1
- 1/2 bathrooms: 1
Primary bedroom
- Features: Jack & Jill Bath
- Level: Upper
- Area: 180 Square Feet
- Dimensions: 12 x 15
Bedroom
- Level: Upper
- Area: 156 Square Feet
- Dimensions: 12 x 13
Bedroom
- Level: Upper
- Area: 100 Square Feet
- Dimensions: 10 x 10
Bathroom
- Level: Main
Bathroom
- Level: Upper
Dining room
- Level: Main
- Area: 110 Square Feet
- Dimensions: 10 x 11
Kitchen
- Level: Main
- Area: 132 Square Feet
- Dimensions: 11 x 12
Living room
- Features: Fireplace
- Level: Main
- Area: 252 Square Feet
- Dimensions: 12 x 21
Office
- Level: Main
- Area: 108 Square Feet
- Dimensions: 9 x 12
Sun room
- Level: Main
- Area: 300 Square Feet
- Dimensions: 15 x 20
Heating
- Forced Air, Natural Gas
Cooling
- Central Air
Appliances
- Included: Gas Range, Oven/Range, Microwave, Refrigerator, Dishwasher, Washer, Dryer, Water Heater
- Laundry: Lower Level
Features
- Basement: Full,Partially Finished
- Attic: Pull Down Stairs
- Has fireplace: No
Interior area
- Total structure area: 2,390
- Total interior livable area: 2,390 sqft
- Finished area above ground: 1,640
- Finished area below ground: 750
Property
Parking
- Total spaces: 4
- Parking features: Attached, Paved, Driveway, Garage Door Opener, Private
- Attached garage spaces: 1
- Has uncovered spaces: Yes
Features
- Patio & porch: Deck
- Waterfront features: Beach Access, Water Community
Lot
- Size: 0.37 Acres
- Features: Level
Details
- Parcel number: 129323
- Zoning: A
Construction
Type & style
- Home type: SingleFamily
- Architectural style: Colonial
- Property subtype: Single Family Residence
Materials
- Vinyl Siding
- Foundation: Concrete Perimeter
- Roof: Asphalt
Condition
- New construction: No
- Year built: 1962
Utilities & green energy
- Sewer: Public Sewer
- Water: Public
Community & neighborhood
Community
- Community features: Golf, Lake, Library, Medical Facilities, Public Rec Facilities, Near Public Transport, Shopping/Mall
Location
- Region: Fairfield
- Subdivision: University
Price history
| Date | Event | Price |
|---|---|---|
| 3/3/2025 | Sold | $750,000+1.4%$314/sqft |
Source: | ||
| 3/2/2025 | Pending sale | $740,000$310/sqft |
Source: | ||
| 2/5/2025 | Contingent | $740,000$310/sqft |
Source: | ||
| 1/29/2025 | Listed for sale | $740,000-1.3%$310/sqft |
Source: | ||
| 11/7/2024 | Listing removed | $750,000$314/sqft |
Source: | ||
Public tax history
| Year | Property taxes | Tax assessment |
|---|---|---|
| 2025 | $11,663 +1.8% | $410,830 |
| 2024 | $11,462 +1.4% | $410,830 |
| 2023 | $11,302 +1% | $410,830 |
Find assessor info on the county website
Neighborhood: 06824
Nearby schools
GreatSchools rating
- 9/10Osborn Hill SchoolGrades: K-5Distance: 0.6 mi
- 7/10Fairfield Woods Middle SchoolGrades: 6-8Distance: 1.3 mi
- 9/10Fairfield Ludlowe High SchoolGrades: 9-12Distance: 1.6 mi
Schools provided by the listing agent
- Elementary: Osborn Hill
- Middle: Fairfield Woods
- High: Fairfield Ludlowe
Source: Smart MLS. This data may not be complete. We recommend contacting the local school district to confirm school assignments for this home.

Get pre-qualified for a loan
At Zillow Home Loans, we can pre-qualify you in as little as 5 minutes with no impact to your credit score.An equal housing lender. NMLS #10287.
Sell for more on Zillow
Get a free Zillow Showcase℠ listing and you could sell for .
$1,069,800
2% more+ $21,396
With Zillow Showcase(estimated)
$1,091,196