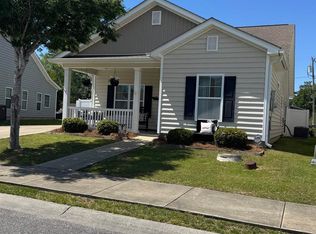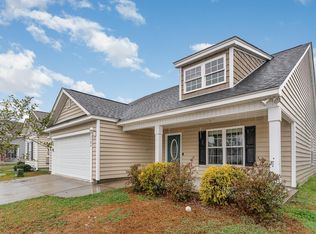Must see!!! Move in ready, engineered wood floors in the dining, kitchen, living room areas, his and her sink double vanity in master with separate shower and garden tub. Enjoy sitting out on your over sized front porch on those summer nights or sitting out on the 15 x 30 concrete patio or sitting in your hot tub enjoying the moonlight and stars. Children's play park across the street with easy access in and out. This home is centrally located to all of the city of Conway attractions. Just a short drive to all of the beach activities. Make this your home today! No Flood 2018!!
This property is off market, which means it's not currently listed for sale or rent on Zillow. This may be different from what's available on other websites or public sources.


