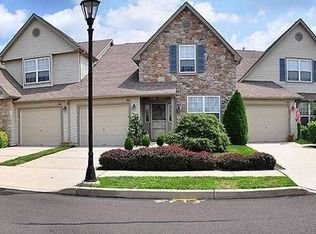Magnificent Move-in-ready 3 BR 2.5 Bath End Unit with Sun Room in the bucolic 55+ enclave of Yorktown in Jamison Bucks County. Act fast before this one is gone. From the moment you enter, pride of ownership is evident throughout. This home features 9 foot ceilings which soar to 10 feet in the many rooms with tray ceilings. It also features gleaming hardwood flooring in the foyer and kitchen. The carpets and paint are like-new. Relax, knowing that the hot water heater and HVAC system were both recently replaced. The spacious eat-in kitchen features a beautiful tile backsplash, granite countertops, upgraded cabinets, newer stove, microwave, and dishwasher, and a triple window looking out on lush landscaping. Those windows along with all the other windows were replaced approximately 5 years ago. Downsizing into this home will be a breeze thanks to its abundance of storage including a huge 2nd floor utility/storage room. Guests will enjoy the large bedroom/full bath upstairs when they visit. There is even a security system to protect your castle and the monitoring is included in your very modest association fee. Off the beautiful sky-lit sun room is a large paver patio bordered by a lovely expanse of open space. In addition to all the great features inside this home, you are just a few feet from the well equipped club house and a stone's throw from the township park with its winding walking and biking trails. Lastly, this association has been very stable with its association fee only increasing $35/month over a ten year period!
This property is off market, which means it's not currently listed for sale or rent on Zillow. This may be different from what's available on other websites or public sources.

