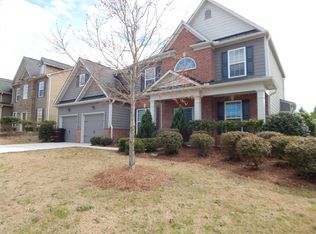WELCOME HOME! A palace fit for a king and queen!! Luxury - Dark oak hardwood throughout main, 12 seat dining room with coffered ceiling, arch entryways, HUGE open kitchen with polished granite countertops, diagonal tile backsplash, stainless steel appliances & breakfast bar. French doors enter into the private study. Massive master bedroom with vaulted ceilings, his/her closets, Travertine tiling throughout the master, soak in the garden tub. Large guest bedrooms w/ private bathrooms. Very good school district, peace, tranquility, fantastic family neighborhood.
This property is off market, which means it's not currently listed for sale or rent on Zillow. This may be different from what's available on other websites or public sources.
