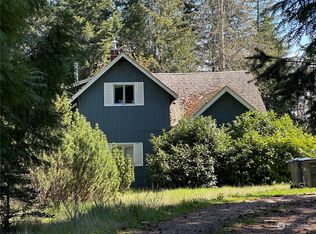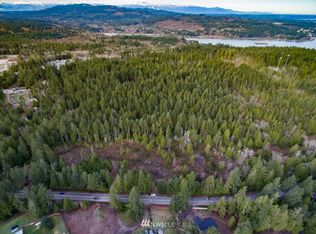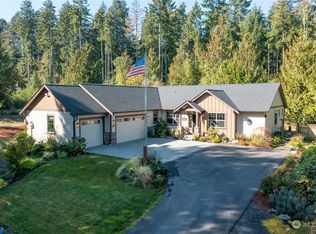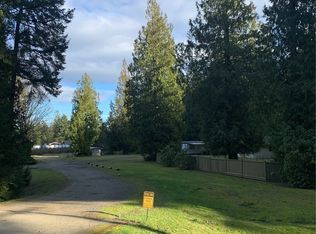Sold
Listed by:
Deairea Kelly,
Legacy Professionals, Inc
Bought with: Coldwell Banker Bain
$575,000
1510 SW Old Clifton Rd, Port Orchard, WA 98367
3beds
1,673sqft
Single Family Residence
Built in 2016
1.16 Acres Lot
$576,500 Zestimate®
$344/sqft
$2,955 Estimated rent
Home value
$576,500
$530,000 - $628,000
$2,955/mo
Zestimate® history
Loading...
Owner options
Explore your selling options
What's special
One level living in this 1673 sf 3 bdr, 2 full bath home. Entertain easily w/ your kitchen and living space all open together with vaulted ceilings. Large Primary suite on separate side of the house from the 2 additional bedrooms and full bath. Primary boasts a walk-in shower, tub and double sinks and walk-in closet. Utility room off the garage. Eat in kitchen with access to the back deck. Large, inviting back yard and lots of parking out front. Prime location that sits on over 1 acre. And no HOA!!
Zillow last checked: 8 hours ago
Listing updated: June 15, 2025 at 04:02am
Listed by:
Deairea Kelly,
Legacy Professionals, Inc
Bought with:
Carolyn Sherman, 137280
Coldwell Banker Bain
Source: NWMLS,MLS#: 2352589
Facts & features
Interior
Bedrooms & bathrooms
- Bedrooms: 3
- Bathrooms: 2
- Full bathrooms: 2
- Main level bathrooms: 2
- Main level bedrooms: 3
Primary bedroom
- Level: Main
Bedroom
- Level: Main
Bedroom
- Level: Main
Bathroom full
- Level: Main
Bathroom full
- Level: Main
Den office
- Level: Main
Entry hall
- Level: Main
Kitchen with eating space
- Level: Main
Living room
- Level: Main
Utility room
- Level: Main
Heating
- Heat Pump, Electric
Cooling
- Heat Pump
Appliances
- Included: Dishwasher(s), Microwave(s), Refrigerator(s), Stove(s)/Range(s), Water Heater: Electric, Water Heater Location: Garage
Features
- Bath Off Primary, Dining Room
- Flooring: Laminate
- Basement: None
- Has fireplace: No
Interior area
- Total structure area: 1,673
- Total interior livable area: 1,673 sqft
Property
Parking
- Total spaces: 2
- Parking features: Driveway, Attached Garage
- Attached garage spaces: 2
Features
- Levels: One
- Stories: 1
- Entry location: Main
- Patio & porch: Bath Off Primary, Dining Room, Laminate, Water Heater
- Has view: Yes
- View description: Territorial
Lot
- Size: 1.16 Acres
- Features: Cable TV, Deck, Outbuildings
- Topography: Level,Partial Slope
Details
- Parcel number: 03230120512009
- Zoning description: Jurisdiction: County
- Special conditions: Standard
Construction
Type & style
- Home type: SingleFamily
- Property subtype: Single Family Residence
Materials
- Cement Planked, Cement Plank
- Foundation: Poured Concrete
- Roof: Composition
Condition
- Good
- Year built: 2016
- Major remodel year: 2016
Utilities & green energy
- Electric: Company: PSE
- Sewer: Septic Tank, Company: Septic
- Water: Shared Well
Community & neighborhood
Location
- Region: Pt Orchard
- Subdivision: South Kitsap
HOA & financial
HOA
- Association phone: 360-710-9326
Other
Other facts
- Listing terms: Cash Out,Conventional,VA Loan
- Cumulative days on market: 8 days
Price history
| Date | Event | Price |
|---|---|---|
| 5/15/2025 | Sold | $575,000$344/sqft |
Source: | ||
| 4/9/2025 | Pending sale | $575,000$344/sqft |
Source: | ||
| 4/1/2025 | Listed for sale | $575,000+858.3%$344/sqft |
Source: | ||
| 8/31/2015 | Sold | $60,000-12.1%$36/sqft |
Source: Public Record Report a problem | ||
| 5/7/2015 | Pending sale | $68,258$41/sqft |
Source: John L Scott Real Estate #574584 Report a problem | ||
Public tax history
| Year | Property taxes | Tax assessment |
|---|---|---|
| 2024 | $3,956 +3.2% | $466,100 |
| 2023 | $3,835 +0.6% | $466,100 |
| 2022 | $3,812 +4.6% | $466,100 +25% |
Find assessor info on the county website
Neighborhood: 98367
Nearby schools
GreatSchools rating
- 5/10Sidney Glen Elementary SchoolGrades: PK-5Distance: 1 mi
- 7/10Cedar Heights Junior High SchoolGrades: 6-8Distance: 0.8 mi
- 7/10South Kitsap High SchoolGrades: 9-12Distance: 2.7 mi
Get a cash offer in 3 minutes
Find out how much your home could sell for in as little as 3 minutes with a no-obligation cash offer.
Estimated market value$576,500
Get a cash offer in 3 minutes
Find out how much your home could sell for in as little as 3 minutes with a no-obligation cash offer.
Estimated market value
$576,500



