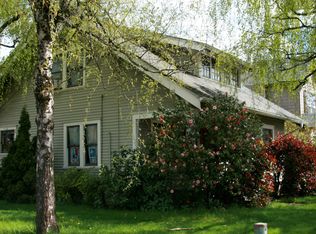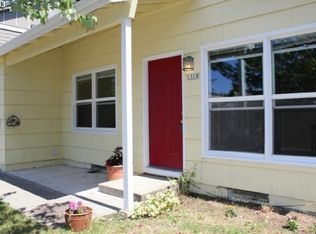Sold
$495,000
1510 SE 88th Ave, Portland, OR 97216
3beds
1,628sqft
Residential, Single Family Residence
Built in 2010
2,613.6 Square Feet Lot
$478,600 Zestimate®
$304/sqft
$2,595 Estimated rent
Home value
$478,600
$450,000 - $507,000
$2,595/mo
Zestimate® history
Loading...
Owner options
Explore your selling options
What's special
Lovely curb appeal in Montavilla thanks to thoughtful design and a pretty fenced yard offering privacy and charm. Inside the gate a lovely courtyard awaits with large patio perfect for hosting BBQs. Delightful open layout inside featuring impeccable details. Living room has bamboo floors, an inviting gas fireplace, crown molding throughout, and plenty of natural light. Modern kitchen with bar seating, granite counters, stainless steel appliances, and a door out to the backyard. Airy upstairs thanks to soaring vaulted ceilings. Great loft-like bonus space between the three bedrooms could be a family room, play area, and so much more. Sunny primary bedroom offers a custom walk-in closet and en suite bathroom. Another bathroom conveniently located down the hall, plus a half bath on the main. Nice-sized backyard designed with a Palm Springs mid-century feel. The lot is a fruit lover's paradise with mature fig and apple trees, plus berries! Attached garage. All this just an easy jaunt to the great dining and shops on Stark. [Home Energy Score = 8. HES Report at https://rpt.greenbuildingregistry.com/hes/OR10196895]
Zillow last checked: 8 hours ago
Listing updated: May 06, 2024 at 08:54am
Listed by:
Beth Benner 503-819-2885,
Living Room Realty
Bought with:
Aaron Rader, 201214015
Redfin
Source: RMLS (OR),MLS#: 24079982
Facts & features
Interior
Bedrooms & bathrooms
- Bedrooms: 3
- Bathrooms: 3
- Full bathrooms: 2
- Partial bathrooms: 1
- Main level bathrooms: 1
Primary bedroom
- Features: Bathroom, Ceiling Fan, Closet Organizer, Vaulted Ceiling, Wallto Wall Carpet
- Level: Upper
- Area: 168
- Dimensions: 12 x 14
Bedroom 2
- Features: Closet, Wallto Wall Carpet
- Level: Upper
- Area: 120
- Dimensions: 10 x 12
Bedroom 3
- Features: Closet, Wallto Wall Carpet
- Level: Upper
- Area: 99
- Dimensions: 9 x 11
Kitchen
- Features: Dishwasher, Eat Bar, Eating Area, Pantry, Free Standing Range, Free Standing Refrigerator, Granite, High Ceilings, Wood Floors
- Level: Main
- Area: 168
- Width: 14
Living room
- Features: Fireplace, High Ceilings, Wood Floors
- Level: Main
- Area: 168
- Dimensions: 12 x 14
Heating
- Forced Air 90, Fireplace(s)
Cooling
- Central Air
Appliances
- Included: Dishwasher, Disposal, Free-Standing Gas Range, Free-Standing Refrigerator, Gas Appliances, Microwave, Stainless Steel Appliance(s), Washer/Dryer, Free-Standing Range, Tankless Water Heater
- Laundry: Laundry Room
Features
- Ceiling Fan(s), Granite, High Ceilings, Vaulted Ceiling(s), Closet, Eat Bar, Eat-in Kitchen, Pantry, Bathroom, Closet Organizer, Tile
- Flooring: Bamboo, Wall to Wall Carpet, Wood
- Windows: Double Pane Windows, Vinyl Frames
- Basement: Crawl Space
- Number of fireplaces: 1
- Fireplace features: Gas
Interior area
- Total structure area: 1,628
- Total interior livable area: 1,628 sqft
Property
Parking
- Total spaces: 1
- Parking features: On Street, Garage Door Opener, Attached, Extra Deep Garage
- Attached garage spaces: 1
- Has uncovered spaces: Yes
Features
- Levels: Two
- Stories: 2
- Patio & porch: Patio
- Exterior features: Garden, Yard
- Fencing: Fenced
Lot
- Size: 2,613 sqft
- Features: Level, SqFt 0K to 2999
Details
- Parcel number: R617713
Construction
Type & style
- Home type: SingleFamily
- Architectural style: Craftsman
- Property subtype: Residential, Single Family Residence
Materials
- Cement Siding
- Foundation: Concrete Perimeter
- Roof: Composition
Condition
- Resale
- New construction: No
- Year built: 2010
Utilities & green energy
- Gas: Gas
- Sewer: Public Sewer
- Water: Public
Community & neighborhood
Location
- Region: Portland
Other
Other facts
- Listing terms: Cash,Conventional,FHA,VA Loan
- Road surface type: Paved
Price history
| Date | Event | Price |
|---|---|---|
| 5/6/2024 | Sold | $495,000+4.2%$304/sqft |
Source: | ||
| 4/6/2024 | Pending sale | $475,000$292/sqft |
Source: | ||
| 4/3/2024 | Listed for sale | $475,000+26.7%$292/sqft |
Source: | ||
| 7/27/2017 | Sold | $375,000+1.4%$230/sqft |
Source: | ||
| 6/21/2017 | Pending sale | $370,000$227/sqft |
Source: Living Room Realty #17698320 | ||
Public tax history
| Year | Property taxes | Tax assessment |
|---|---|---|
| 2025 | $5,599 +3.7% | $207,780 +3% |
| 2024 | $5,397 +4% | $201,730 +3% |
| 2023 | $5,190 +2.2% | $195,860 +3% |
Find assessor info on the county website
Neighborhood: Montavilla
Nearby schools
GreatSchools rating
- 4/10Leodis V. McDaniel High SchoolGrades: 9-12Distance: 2.1 mi
- 9/10Harrison Park SchoolGrades: K-8Distance: 0.4 mi
Schools provided by the listing agent
- Elementary: Harrison Park
- Middle: Harrison Park
- High: Leodis Mcdaniel
Source: RMLS (OR). This data may not be complete. We recommend contacting the local school district to confirm school assignments for this home.
Get a cash offer in 3 minutes
Find out how much your home could sell for in as little as 3 minutes with a no-obligation cash offer.
Estimated market value
$478,600
Get a cash offer in 3 minutes
Find out how much your home could sell for in as little as 3 minutes with a no-obligation cash offer.
Estimated market value
$478,600

