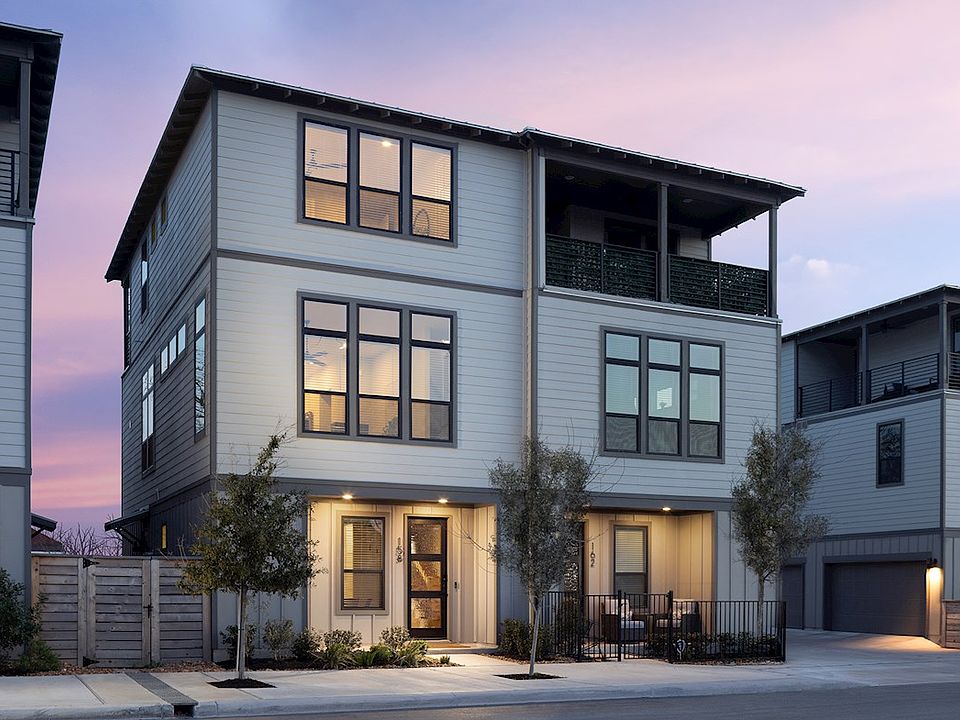Beazer's Friends & Family Sales Event is here - Our savings are your savings, June 5-25! Welcome to the Urban Lifestyle plan by Beazer Homes, where modern design meets functional living! You will enjoy the large 9 ft. & 12 ft ceilings, 8 ft doors, & granite countertops throughout. The kitchen features plenty of storage with 42in cabinets. Pictures for illustrative purposes only.
Pending
$565,990
1510 South St. Mary's St. #102, San Antonio, TX 78210
3beds
1,791sqft
Townhouse
Built in 2023
-- sqft lot
$547,700 Zestimate®
$316/sqft
$50/mo HOA
- 89 days
- on Zillow |
- 141 |
- 3 |
Zillow last checked: 7 hours ago
Listing updated: June 10, 2025 at 11:07am
Listed by:
Dayton Schrader TREC #312921 (210) 757-9785,
eXp Realty
Source: SABOR,MLS#: 1850743
Travel times
Schedule tour
Select your preferred tour type — either in-person or real-time video tour — then discuss available options with the builder representative you're connected with.
Select a date
Facts & features
Interior
Bedrooms & bathrooms
- Bedrooms: 3
- Bathrooms: 4
- Full bathrooms: 3
- 1/2 bathrooms: 1
Primary bedroom
- Features: Full Bath
- Level: Upper
- Area: 180
- Dimensions: 15 x 12
Bedroom 2
- Area: 120
- Dimensions: 12 x 10
Bedroom 3
- Area: 132
- Dimensions: 12 x 11
Primary bathroom
- Features: Shower Only, Double Vanity
- Area: 35
- Dimensions: 7 x 5
Dining room
- Area: 78
- Dimensions: 13 x 6
Kitchen
- Area: 208
- Dimensions: 16 x 13
Living room
- Area: 272
- Dimensions: 16 x 17
Heating
- Central, Natural Gas
Cooling
- Central Air, 16+ SEER AC, Ceiling Fan(s)
Appliances
- Included: Self Cleaning Oven, Microwave, Range, Plumb for Water Softener, Tankless Water Heater, ENERGY STAR Qualified Appliances, High Efficiency Water Heater
- Laundry: Laundry Room, Washer Hookup, Dryer Connection
Features
- One Living Area, Separate Dining Room, Eat-in Kitchen, Kitchen Island, Breakfast Bar, High Ceilings, Ceiling Fan(s)
- Flooring: Ceramic Tile, Laminate
- Windows: Double Pane Windows, Low Emissivity Windows
- Has fireplace: No
- Fireplace features: None
Interior area
- Total structure area: 1,791
- Total interior livable area: 1,791 sqft
Property
Parking
- Total spaces: 2
- Parking features: Two Car Garage
- Garage spaces: 2
Features
- Levels: Three Or More
- Stories: 3
Details
- Parcel number: 030780020201
Construction
Type & style
- Home type: Condo
- Architectural style: Townhouse
- Property subtype: Townhouse
Materials
- Siding, Foam Insulation
Condition
- New construction: Yes
- Year built: 2023
Details
- Builder name: Beazer Homes
Utilities & green energy
Green energy
- Green verification: HERS Index Score, ENERGY STAR Certified Homes, Build San Antonio Green
- Indoor air quality: Contaminant Control
- Water conservation: Low Flow Commode
Community & HOA
Community
- Features: Not Applicable
- Security: Prewired, Not Applicable
- Subdivision: Playmoor
HOA
- Has HOA: Yes
- Services included: None
- HOA fee: $150 quarterly
- HOA name: DIAMOND ASSOCIATION MANAGEMENT
Location
- Region: San Antonio
Financial & listing details
- Price per square foot: $316/sqft
- Annual tax amount: $11,000
- Price range: $566K - $566K
- Date on market: 3/18/2025
- Listing terms: Conventional,FHA,VA Loan,TX Vet,Cash,Investors OK
About the community
Playmoor duets promise unique downtown San Antonio, TX living in energy-efficient luxury homes. This community is located just 2 minutes from Southtown & a block from a new section of the Riverwalk. Downtown San Antonio lifestyle with skyline view. Close to parks, entertainment, shopping & dining. High ceilings with 8 foot doors. Covered outdoor space & 2 car garages.
Source: Beazer Homes

