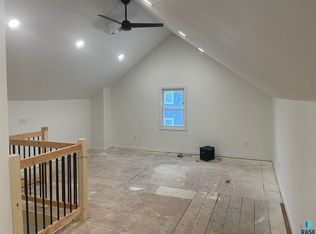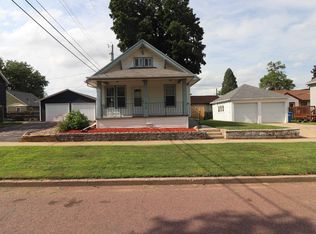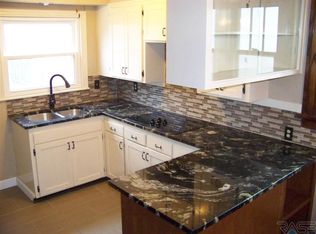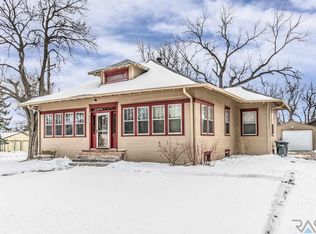Sold for $305,000 on 09/15/23
$305,000
1510 S Duluth Ave, Sioux Falls, SD 57105
4beds
2,100sqft
Single Family Residence
Built in 1900
10,110.28 Square Feet Lot
$325,600 Zestimate®
$145/sqft
$2,083 Estimated rent
Home value
$325,600
$309,000 - $342,000
$2,083/mo
Zestimate® history
Loading...
Owner options
Explore your selling options
What's special
This classic two-story home has the quality, charm, and beauty of yesteryear, plus all the modern conveniences. Walk into a stunning foyer overlooking a grand staircase leading into a sun-filled living room, a large parlor, updated full bath, and a roomy formal dining room w/ charming window seat! The well-appointed kitchen has tons of cabinets and counterspace with ss appliances. Upper level houses 4 bedrooms, including a sizable primary bedroom and an updated 3/4 bath. Other updates include new water heater, newer furnace/AC, flooring and paint throughout. A double detached garage, darling private backyard with patio, all conveniently located near restaurants, schools and entertainment.
Zillow last checked: 8 hours ago
Listing updated: September 19, 2023 at 07:02am
Listed by:
Teresa J Geiken,
Amy Stockberger Real Estate,
Amy M Stockberger,
Amy Stockberger Real Estate
Bought with:
Devonne A Dalin
Source: Realtor Association of the Sioux Empire,MLS#: 22304780
Facts & features
Interior
Bedrooms & bathrooms
- Bedrooms: 4
- Bathrooms: 2
- Full bathrooms: 1
- 3/4 bathrooms: 1
Primary bedroom
- Level: Upper
- Area: 169
- Dimensions: 13 x 13
Bedroom 2
- Level: Upper
- Area: 144
- Dimensions: 12 x 12
Bedroom 3
- Level: Upper
- Area: 143
- Dimensions: 13 x 11
Bedroom 4
- Level: Upper
- Area: 70
- Dimensions: 10 x 7
Bedroom 5
- Description: Non-Legal
- Level: Basement
- Area: 144
- Dimensions: 12 x 12
Dining room
- Level: Main
- Area: 180
- Dimensions: 15 x 12
Family room
- Level: Main
- Area: 143
- Dimensions: 11 x 13
Kitchen
- Level: Main
- Area: 168
- Dimensions: 14 x 12
Living room
- Level: Main
- Area: 169
- Dimensions: 13 x 13
Heating
- Natural Gas
Cooling
- Central Air
Appliances
- Included: Dishwasher, Dryer, Freezer, Range, Microwave, Refrigerator, Washer
Features
- 3+ Bedrooms Same Level, Formal Dining Rm
- Flooring: Concrete, Wood
- Basement: Full
Interior area
- Total interior livable area: 2,100 sqft
- Finished area above ground: 1,956
- Finished area below ground: 144
Property
Parking
- Total spaces: 2
- Parking features: Concrete
- Garage spaces: 2
Features
- Levels: Two
- Patio & porch: Patio, Porch
- Fencing: Other,Partial
Lot
- Size: 10,110 sqft
- Dimensions: 134 x 77
- Features: City Lot
Details
- Parcel number: 41659
Construction
Type & style
- Home type: SingleFamily
- Architectural style: Two Story
- Property subtype: Single Family Residence
Materials
- Cement Siding
- Foundation: Other
- Roof: Composition
Condition
- Year built: 1900
Utilities & green energy
- Sewer: Public Sewer
- Water: Public
Community & neighborhood
Location
- Region: Sioux Falls
- Subdivision: KONDERT-BURNS ADDITION TO THE CITY OF SIOUX FALLS
Other
Other facts
- Listing terms: Conventional
- Road surface type: Curb and Gutter
Price history
| Date | Event | Price |
|---|---|---|
| 9/15/2023 | Sold | $305,000-1.6%$145/sqft |
Source: | ||
| 8/7/2023 | Price change | $310,000-5.2%$148/sqft |
Source: | ||
| 8/2/2023 | Price change | $327,000-3.8%$156/sqft |
Source: | ||
| 7/26/2023 | Listed for sale | $339,900+32.3%$162/sqft |
Source: | ||
| 4/1/2021 | Sold | $257,000-1.2%$122/sqft |
Source: | ||
Public tax history
| Year | Property taxes | Tax assessment |
|---|---|---|
| 2024 | $4,710 +50.9% | $290,100 +33.4% |
| 2023 | $3,121 +4.8% | $217,400 +11.3% |
| 2022 | $2,978 +18.4% | $195,400 +22.8% |
Find assessor info on the county website
Neighborhood: Augustana
Nearby schools
GreatSchools rating
- 3/10Lowell Elementary - 28Grades: K-5Distance: 0.4 mi
- 6/10Edison Middle School - 06Grades: 6-8Distance: 0.8 mi
- 5/10Roosevelt High School - 03Grades: 9-12Distance: 3.9 mi
Schools provided by the listing agent
- Elementary: Lowell ES
- Middle: Edison MS
- High: Roosevelt HS
- District: Sioux Falls
Source: Realtor Association of the Sioux Empire. This data may not be complete. We recommend contacting the local school district to confirm school assignments for this home.

Get pre-qualified for a loan
At Zillow Home Loans, we can pre-qualify you in as little as 5 minutes with no impact to your credit score.An equal housing lender. NMLS #10287.



