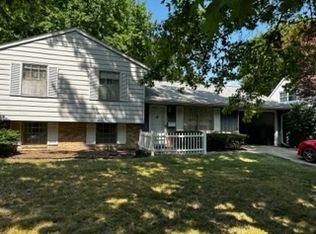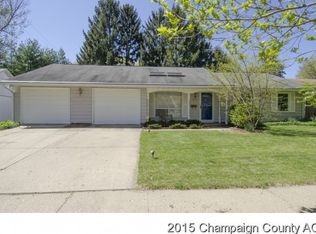Closed
$195,000
1510 Rutledge Dr, Urbana, IL 61802
4beds
1,695sqft
Single Family Residence
Built in 1966
6,534 Square Feet Lot
$196,600 Zestimate®
$115/sqft
$1,854 Estimated rent
Home value
$196,600
$177,000 - $218,000
$1,854/mo
Zestimate® history
Loading...
Owner options
Explore your selling options
What's special
Fall in Love with 1510 Rutledge Drive! This charming brick-facing Cape Cod in Urbana is ready to be your next home! Featuring a large eat-in kitchen with a convenient pantry, it's perfect for family meals and gatherings. Enjoy the spacious, fenced-in backyard with a patio - ideal for outdoor fun and relaxation. Located on a quiet, established street, this home offers comfort and convenience. Steps away from a bus stop, commuting doesn't get any easier. And if all that's not enough, a 14 month home warranty is included at no extra charge for carefree living. Don't wait - schedule your showing today!
Zillow last checked: 8 hours ago
Listing updated: September 04, 2025 at 01:01am
Listing courtesy of:
Jim Schmidt, ABR,GRI 217-840-0788,
RE/MAX REALTY ASSOCIATES-CHA
Bought with:
Shannon Collins
Green Street Realty
Austin Stewart
Green Street Realty Branch
Source: MRED as distributed by MLS GRID,MLS#: 12377947
Facts & features
Interior
Bedrooms & bathrooms
- Bedrooms: 4
- Bathrooms: 2
- Full bathrooms: 2
Primary bedroom
- Features: Flooring (Carpet)
- Level: Main
- Area: 192 Square Feet
- Dimensions: 16X12
Bedroom 2
- Features: Flooring (Wood Laminate)
- Level: Main
- Area: 195 Square Feet
- Dimensions: 13X15
Bedroom 3
- Features: Flooring (Carpet)
- Level: Second
- Area: 210 Square Feet
- Dimensions: 15X14
Bedroom 4
- Features: Flooring (Carpet)
- Level: Second
- Area: 182 Square Feet
- Dimensions: 14X13
Kitchen
- Features: Kitchen (Eating Area-Table Space), Flooring (Wood Laminate)
- Level: Main
- Area: 204 Square Feet
- Dimensions: 17X12
Living room
- Features: Flooring (Wood Laminate)
- Level: Main
- Area: 300 Square Feet
- Dimensions: 20X15
Heating
- Natural Gas, Forced Air
Cooling
- Central Air
Appliances
- Included: Range, Microwave, Dishwasher, Refrigerator, Washer, Dryer
- Laundry: Main Level
Features
- 1st Floor Bedroom, 1st Floor Full Bath
- Flooring: Laminate
- Basement: None
Interior area
- Total structure area: 1,695
- Total interior livable area: 1,695 sqft
- Finished area below ground: 0
Property
Parking
- Total spaces: 1
- Parking features: Garage Door Opener, On Site, Garage Owned, Attached, Garage
- Attached garage spaces: 1
- Has uncovered spaces: Yes
Accessibility
- Accessibility features: No Disability Access
Features
- Stories: 1
- Patio & porch: Patio
- Fencing: Fenced
Lot
- Size: 6,534 sqft
- Dimensions: 65X100
Details
- Parcel number: 922116480011
- Special conditions: None
Construction
Type & style
- Home type: SingleFamily
- Property subtype: Single Family Residence
Materials
- Aluminum Siding, Brick
Condition
- New construction: No
- Year built: 1966
Utilities & green energy
- Sewer: Public Sewer
- Water: Public
Community & neighborhood
Community
- Community features: Curbs, Sidewalks
Location
- Region: Urbana
- Subdivision: Lincolnwood
Other
Other facts
- Listing terms: Conventional
- Ownership: Fee Simple
Price history
| Date | Event | Price |
|---|---|---|
| 9/2/2025 | Sold | $195,000+0.1%$115/sqft |
Source: | ||
| 8/2/2025 | Contingent | $194,900$115/sqft |
Source: | ||
| 7/25/2025 | Price change | $194,900-2.5%$115/sqft |
Source: | ||
| 5/29/2025 | Listed for sale | $200,000$118/sqft |
Source: | ||
| 5/28/2025 | Listing removed | $200,000$118/sqft |
Source: | ||
Public tax history
| Year | Property taxes | Tax assessment |
|---|---|---|
| 2024 | $4,189 +7.8% | $46,610 +9.6% |
| 2023 | $3,886 +8.3% | $42,530 +8.6% |
| 2022 | $3,589 +9% | $39,160 +7.3% |
Find assessor info on the county website
Neighborhood: 61802
Nearby schools
GreatSchools rating
- 1/10Thomas Paine Elementary SchoolGrades: K-5Distance: 0.2 mi
- 1/10Urbana Middle SchoolGrades: 6-8Distance: 1.3 mi
- 3/10Urbana High SchoolGrades: 9-12Distance: 1.4 mi
Schools provided by the listing agent
- Elementary: Thomas Paine Elementary School
- Middle: Urbana Middle School
- High: Urbana High School
- District: 116
Source: MRED as distributed by MLS GRID. This data may not be complete. We recommend contacting the local school district to confirm school assignments for this home.

Get pre-qualified for a loan
At Zillow Home Loans, we can pre-qualify you in as little as 5 minutes with no impact to your credit score.An equal housing lender. NMLS #10287.

