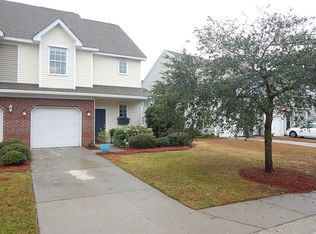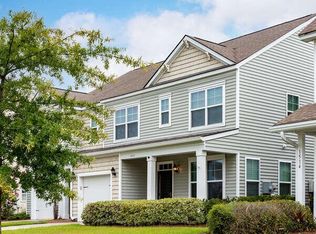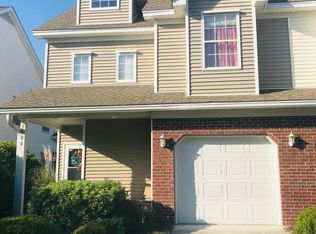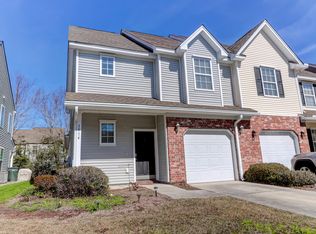Closed
$394,900
1510 Royal Colony Rd, Johns Island, SC 29455
3beds
1,641sqft
Townhouse
Built in 2014
3,920.4 Square Feet Lot
$396,200 Zestimate®
$241/sqft
$2,671 Estimated rent
Home value
$396,200
$376,000 - $416,000
$2,671/mo
Zestimate® history
Loading...
Owner options
Explore your selling options
What's special
This bright and spacious end-unit townhome/condo is truly move-in ready and waiting for its next owner. The main level features a modern open-concept layout with 9' ceilings, stylish vinyl plank flooring, and a sleek kitchen equipped with dark cabinetry, granite countertops, and stainless steel appliances--including a gas range, perfect for any home chef.A handsome oak staircase leads to the second floor, where luxury vinyl flooring continues throughout. The primary suite is a light-filled retreat, complete with vaulted ceilings, a generous walk-in closet, and a spa-like en-suite bath featuring dual sinks and a large walk-in shower.Two additional bedrooms are located at the rear of the home and share a well-appointed bathroom--ideal for guests, family, or flexible home officespace. Don't miss the opportunity to own this beautiful, low-maintenance home in a desirable location!
Zillow last checked: 8 hours ago
Listing updated: December 01, 2025 at 01:51pm
Listed by:
EXP Realty LLC
Bought with:
ERA Wilder Realty Inc
Source: CTMLS,MLS#: 25014944
Facts & features
Interior
Bedrooms & bathrooms
- Bedrooms: 3
- Bathrooms: 3
- Full bathrooms: 2
- 1/2 bathrooms: 1
Heating
- Forced Air
Cooling
- Central Air
Appliances
- Laundry: Electric Dryer Hookup, Washer Hookup
Features
- High Ceilings, Walk-In Closet(s), Ceiling Fan(s)
- Flooring: Ceramic Tile, Luxury Vinyl
- Windows: Window Treatments
- Has fireplace: No
Interior area
- Total structure area: 1,641
- Total interior livable area: 1,641 sqft
Property
Parking
- Total spaces: 1
- Parking features: Garage, Attached, Off Street
- Attached garage spaces: 1
Features
- Levels: Two
- Stories: 2
- Entry location: Ground Level
- Patio & porch: Patio, Porch
- Exterior features: Stoop
- Fencing: Partial,Vinyl
Lot
- Size: 3,920 sqft
- Features: 0 - .5 Acre, Interior Lot
Details
- Parcel number: 3460000277
Construction
Type & style
- Home type: Townhouse
- Property subtype: Townhouse
- Attached to another structure: Yes
Materials
- Vinyl Siding
- Foundation: Slab
- Roof: Architectural
Condition
- New construction: No
- Year built: 2014
Utilities & green energy
- Sewer: Public Sewer
- Water: Public
- Utilities for property: Dominion Energy, John IS Water Co
Community & neighborhood
Community
- Community features: Pool, Trash
Location
- Region: Johns Island
- Subdivision: The Commons at Fenwick Hall
Other
Other facts
- Listing terms: Cash,Conventional,FHA,VA Loan
Price history
| Date | Event | Price |
|---|---|---|
| 11/28/2025 | Sold | $394,900-1.3%$241/sqft |
Source: | ||
| 10/6/2025 | Price change | $399,900-3.6%$244/sqft |
Source: | ||
| 5/30/2025 | Listed for sale | $415,000+15.6%$253/sqft |
Source: | ||
| 9/30/2022 | Sold | $359,000$219/sqft |
Source: | ||
| 9/5/2022 | Contingent | $359,000$219/sqft |
Source: | ||
Public tax history
| Year | Property taxes | Tax assessment |
|---|---|---|
| 2024 | $1,922 +3.7% | $14,360 |
| 2023 | $1,854 +42.5% | $14,360 +40% |
| 2022 | $1,301 -4.5% | $10,260 |
Find assessor info on the county website
Neighborhood: 29455
Nearby schools
GreatSchools rating
- 5/10Angel Oak Elementary SchoolGrades: PK-5Distance: 4.2 mi
- 7/10Haut Gap Middle SchoolGrades: 6-8Distance: 3.1 mi
- 2/10St. Johns High SchoolGrades: 9-12Distance: 3.9 mi
Schools provided by the listing agent
- Elementary: Angel Oak ES 4K-1/Johns Island ES 2-5
- Middle: Haut Gap
- High: St. Johns
Source: CTMLS. This data may not be complete. We recommend contacting the local school district to confirm school assignments for this home.
Get a cash offer in 3 minutes
Find out how much your home could sell for in as little as 3 minutes with a no-obligation cash offer.
Estimated market value
$396,200
Get a cash offer in 3 minutes
Find out how much your home could sell for in as little as 3 minutes with a no-obligation cash offer.
Estimated market value
$396,200



