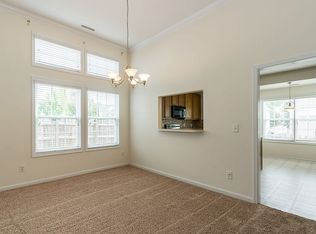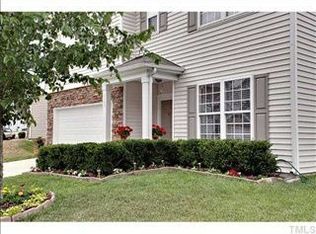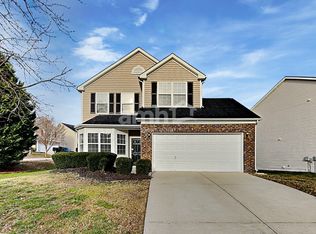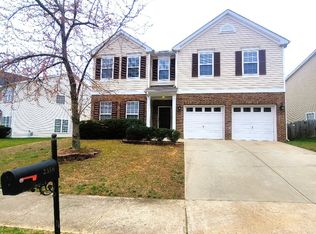Sold for $430,000 on 03/28/25
$430,000
1510 Roaring Rapids Rd, Raleigh, NC 27610
4beds
2,713sqft
Single Family Residence, Residential
Built in 2005
6,098.4 Square Feet Lot
$427,100 Zestimate®
$158/sqft
$2,127 Estimated rent
Home value
$427,100
$406,000 - $448,000
$2,127/mo
Zestimate® history
Loading...
Owner options
Explore your selling options
What's special
You won't want to miss this meticulously maintained 4BR 2.5BA home in the sought after Edgewater Community! Nestled in a great Raleigh location, this property offers the perfect blend of charm and space, ideal for entertaining a huge crowd! Roof age (2021) - transferable shingle warranty, HVAC (2018), Windows (2023) - with transferable warranty and Water Heater (2022). Move in ready, this home showcases a huge open first floor with beautiful laminate wood plank throughout. Step into the spacious kitchen which has ample amounts of storage and plenty of room for more than one cook in the kitchen at a time! Walk upstairs to the primary suite to find not only a huge bedroom area but a HUGE primary closet which is a room in itself! There's no fighting over not having enough closet space! In addition to a huge primary bedroom, you'll find three secondary bedrooms, all with huge closets and a loft area. Step outside to the perfect sized fenced in backyard--easy to maintain! Convenient to highways, shopping & dining. Situated for quick access to downtown Raleigh, Knightdale, Wendell, I-440/I-540, WakeMed, and the scenic Neuse River Trail. Enjoy time outside in the community's pool and playground! This home is a must see and will not last long!
Zillow last checked: 8 hours ago
Listing updated: October 28, 2025 at 12:45am
Listed by:
Rita Walia 919-622-6227,
DASH Carolina
Bought with:
Michelle Martin, 283882
Allen Tate/Raleigh-Glenwood
Source: Doorify MLS,MLS#: 10076409
Facts & features
Interior
Bedrooms & bathrooms
- Bedrooms: 4
- Bathrooms: 3
- Full bathrooms: 2
- 1/2 bathrooms: 1
Heating
- Forced Air, Natural Gas, Zoned
Cooling
- Central Air, Dual, Multi Units, Zoned
Appliances
- Included: Dishwasher, Disposal, Electric Cooktop, Electric Oven, Electric Range, Electric Water Heater, ENERGY STAR Qualified Dishwasher, ENERGY STAR Qualified Water Heater, Exhaust Fan, Microwave, Plumbed For Ice Maker, Self Cleaning Oven, Water Heater
- Laundry: In Kitchen, Laundry Closet, Main Level
Features
- Bathtub Only, Bathtub/Shower Combination, Ceiling Fan(s), Chandelier, Crown Molding, Double Vanity, Eat-in Kitchen, Entrance Foyer, High Speed Internet, Kitchen Island, Open Floorplan, Pantry, Recessed Lighting, Separate Shower, Smooth Ceilings, Soaking Tub, Walk-In Closet(s), Walk-In Shower
- Flooring: Carpet, Laminate, Vinyl
- Doors: Sliding Doors, Storm Door(s)
- Windows: Display Window(s), Double Pane Windows, ENERGY STAR Qualified Windows, Insulated Windows, Screens
- Number of fireplaces: 1
- Fireplace features: Gas Log, Living Room
- Common walls with other units/homes: No Common Walls
Interior area
- Total structure area: 2,713
- Total interior livable area: 2,713 sqft
- Finished area above ground: 2,713
- Finished area below ground: 0
Property
Parking
- Total spaces: 4
- Parking features: Attached, Concrete, Driveway, Garage, Garage Door Opener, Garage Faces Front, Private
- Attached garage spaces: 2
- Uncovered spaces: 2
Features
- Levels: Two
- Stories: 2
- Patio & porch: Covered, Front Porch, Patio
- Exterior features: Fenced Yard, Garden, Private Entrance, Private Yard, Rain Gutters, Smart Lock(s)
- Pool features: Association, Fenced, Community
- Fencing: Back Yard, Fenced, Privacy, Wood
- Has view: Yes
- View description: Neighborhood
Lot
- Size: 6,098 sqft
- Features: Back Yard, Few Trees, Front Yard, Garden, Landscaped, Near Golf Course
Details
- Additional structures: None
- Parcel number: 1734475082
- Special conditions: Standard
Construction
Type & style
- Home type: SingleFamily
- Architectural style: Transitional
- Property subtype: Single Family Residence, Residential
Materials
- Brick, Vinyl Siding
- Foundation: Slab
- Roof: Shingle
Condition
- New construction: No
- Year built: 2005
Utilities & green energy
- Sewer: Public Sewer
- Water: Public
- Utilities for property: Cable Available, Electricity Connected, Natural Gas Available, Sewer Connected, Water Available, Water Connected, Underground Utilities
Community & neighborhood
Community
- Community features: Curbs, Playground, Pool, Sidewalks, Street Lights
Location
- Region: Raleigh
- Subdivision: Edgewater
HOA & financial
HOA
- Has HOA: Yes
- HOA fee: $116 quarterly
- Amenities included: Playground, Pool, Security, Other
- Services included: Security, Unknown
Price history
| Date | Event | Price |
|---|---|---|
| 3/28/2025 | Sold | $430,000$158/sqft |
Source: | ||
| 2/24/2025 | Pending sale | $430,000$158/sqft |
Source: | ||
| 2/14/2025 | Listed for sale | $430,000+72%$158/sqft |
Source: | ||
| 1/30/2019 | Sold | $250,000-3.5%$92/sqft |
Source: | ||
| 1/10/2019 | Pending sale | $259,000$95/sqft |
Source: Local MLS #2220760 Report a problem | ||
Public tax history
| Year | Property taxes | Tax assessment |
|---|---|---|
| 2025 | $3,520 +0.4% | $417,142 +4% |
| 2024 | $3,505 +20.1% | $401,277 +50.8% |
| 2023 | $2,920 +7.6% | $266,019 |
Find assessor info on the county website
Neighborhood: Northeast Raleigh
Nearby schools
GreatSchools rating
- 7/10Beaverdam ElementaryGrades: PK-5Distance: 1.7 mi
- 2/10River Bend MiddleGrades: 6-8Distance: 4.2 mi
- 3/10Knightdale HighGrades: 9-12Distance: 4 mi
Schools provided by the listing agent
- Elementary: Wake - Beaverdam
- Middle: Wake - River Bend
- High: Wake - Knightdale
Source: Doorify MLS. This data may not be complete. We recommend contacting the local school district to confirm school assignments for this home.
Get a cash offer in 3 minutes
Find out how much your home could sell for in as little as 3 minutes with a no-obligation cash offer.
Estimated market value
$427,100
Get a cash offer in 3 minutes
Find out how much your home could sell for in as little as 3 minutes with a no-obligation cash offer.
Estimated market value
$427,100



