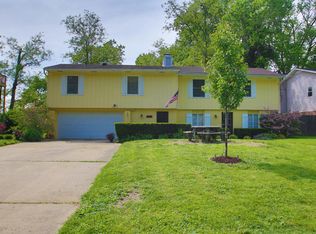Sold for $457,500
$457,500
1510 Riverside Dr, Prospect, KY 40059
3beds
2,371sqft
Single Family Residence
Built in 1975
9,583.2 Square Feet Lot
$466,200 Zestimate®
$193/sqft
$2,747 Estimated rent
Home value
$466,200
$443,000 - $490,000
$2,747/mo
Zestimate® history
Loading...
Owner options
Explore your selling options
What's special
Waterfront Home With Amazing Views Of The Ohio River~ Great Vacay Vibes All Year! ~Welcome to 1510 Riverside Dr In Prospect Ky. This Home Has Been Elevated Above The 100 Year Flood Plain And Has An Elevator For Convenience To The Main Floor. There Is A Very Spacious Deck To Enjoy All The Beautiful Sunsets! ~As You Enter You Will Notice The Gorgeous Views And Nice Open Floor Plan With A Vaulted Great Room, It Opens To The Bright Kitchen & Dining Area With Hardwood Floors. The Kitchen Has Lots Of Windows, Plenty Of White Cabinets For Storage, Doors To The Large Deck And Convenient Separate Laundry Room. This Home Has 3 Bedrooms Plus 2.5 Bathrooms. Downstairs There Is A Loft For Office Or Work Out Space, In The Heated Entry Level There Is A Bar Seating Area Living Room Area & A Half Bath, A Garage Space With An Oversized Door Completes The Entry Level. Outside There Is Another Entertaining Space With The Lower Patio Plus The Boat Docks Convey With The Property. The Adjacent Lot Next Door Is Vacant, Owned By The County So More Space Between Neighbors. **Square Ft Is From Previous Appraisal Gross Living Area SF, Buyers To Verify Sq Ft To Their Satisfaction Before Purchase. An Optional HOA For $100 Yearly Is Available However (Not Required). More Details ~The New Roof Shingles Were Just Replaced In June 2025. Nice Double Wide Driveway. Award Winning Oldham Co Schools. View Of Charlestown State Park Across The River. All This Plus Investment Potential For A Short Term /Airbnb Rental - *Permit Application Required Through Oldham Co.. ~ Great Sought After Location In Prospect, Kentucky! Call Agent To Set Up A Showing Today
Zillow last checked: 8 hours ago
Listing updated: December 06, 2025 at 10:17pm
Listed by:
Angie Adair 502-741-4656,
ADAIR REALTY LLC
Bought with:
Larry W Baker, 242668
Realty Advanced
Source: GLARMLS,MLS#: 1699476
Facts & features
Interior
Bedrooms & bathrooms
- Bedrooms: 3
- Bathrooms: 3
- Full bathrooms: 2
- 1/2 bathrooms: 1
Primary bedroom
- Level: First
Bedroom
- Level: First
Bedroom
- Level: First
Primary bathroom
- Level: First
Full bathroom
- Level: First
Half bathroom
- Level: First
Dining area
- Level: First
Great room
- Level: First
Kitchen
- Level: First
Laundry
- Level: First
Living room
- Level: First
Office
- Description: Office/Reading Nook
- Level: First
Heating
- Electric, Heat Pump
Cooling
- Central Air
Features
- Open Floorplan
- Basement: None
- Has fireplace: No
Interior area
- Total structure area: 2,371
- Total interior livable area: 2,371 sqft
- Finished area above ground: 2,371
- Finished area below ground: 0
Property
Parking
- Total spaces: 2
- Parking features: Attached
- Attached garage spaces: 2
Features
- Stories: 2
- Patio & porch: Deck, Patio, Porch
- Exterior features: Boat Slip
Lot
- Size: 9,583 sqft
- Features: See Remarks
Details
- Parcel number: 0
Construction
Type & style
- Home type: SingleFamily
- Architectural style: Raised Ranch
- Property subtype: Single Family Residence
Materials
- Vinyl Siding, Brick Veneer, Block
- Foundation: Concrete Blk
- Roof: Shingle
Condition
- Year built: 1975
Utilities & green energy
- Sewer: Septic Tank
- Water: Public
- Utilities for property: Electricity Connected, Natural Gas Connected
Community & neighborhood
Location
- Region: Prospect
- Subdivision: Harmony Village
HOA & financial
HOA
- Has HOA: No
Price history
| Date | Event | Price |
|---|---|---|
| 11/6/2025 | Sold | $457,500-3.7%$193/sqft |
Source: | ||
| 10/30/2025 | Pending sale | $475,000$200/sqft |
Source: | ||
| 10/14/2025 | Contingent | $475,000$200/sqft |
Source: | ||
| 10/9/2025 | Price change | $475,000-2.1%$200/sqft |
Source: | ||
| 9/30/2025 | Listed for sale | $485,000-2%$205/sqft |
Source: | ||
Public tax history
| Year | Property taxes | Tax assessment |
|---|---|---|
| 2023 | $5,053 +8.8% | $405,000 -2.4% |
| 2022 | $4,644 +44.8% | $415,000 +38.3% |
| 2021 | $3,208 -0.7% | $300,000 |
Find assessor info on the county website
Neighborhood: 40059
Nearby schools
GreatSchools rating
- 7/10Harmony Elementary SchoolGrades: K-5Distance: 2.1 mi
- 9/10North Oldham Middle SchoolGrades: 6-8Distance: 1.9 mi
- 10/10North Oldham High SchoolGrades: 9-12Distance: 2 mi
Get pre-qualified for a loan
At Zillow Home Loans, we can pre-qualify you in as little as 5 minutes with no impact to your credit score.An equal housing lender. NMLS #10287.
Sell with ease on Zillow
Get a Zillow Showcase℠ listing at no additional cost and you could sell for —faster.
$466,200
2% more+$9,324
With Zillow Showcase(estimated)$475,524
