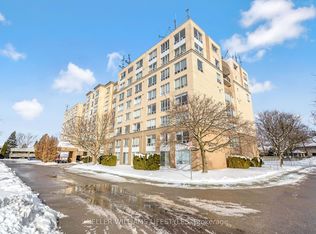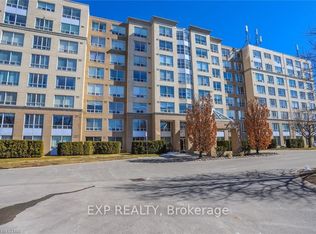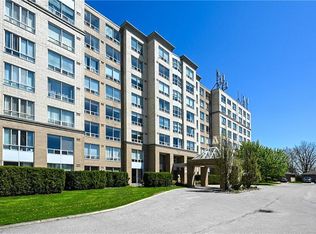SPRAWLING Main level 1142 sqft suite with 2 Bedrooms & 2 FULL Baths with bright SUNROOM and shaded interlock GARDEN PATIO with western exposure!! Exclusive and quiet enclave location upon the hill beyond the Wyndham Gate townhomes, and just next to Carriage Hill Park. Kitchen with stainless accents and updated stone style plank flooring PLUS new 2020 Whirlpool Fridge, Stove and Dishwasher. Expansive living and dining + heated sunroom idea for home office. OVERSIZED Primary Bedroom suite offers space for lounge or office space + private ensuite with vanity update and his and hers closets! Replete with In-suite laundry and NEW APPLIANCE UNITS 2023. Updates further include: broadloom, modern lighting & woodgrain style plank flooring. Incredibly well operated Condo Building offering loads of marble floored lobby area and meeting space, no shortage of visitor parking and AIR CONDITIONED GYM with 7 machines, yoga area, cedar lined dry-sauna and 2 full bathroom with showers. Just steps to Western University, Masonville Mall, University Hospital, and easy access to the endless Thames River running/biking paths. Seize a rare opportunity to have a main floor unit in this FABULOUS LOCATION! Easy to view. Come see this place!
This property is off market, which means it's not currently listed for sale or rent on Zillow. This may be different from what's available on other websites or public sources.


