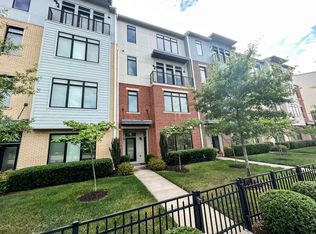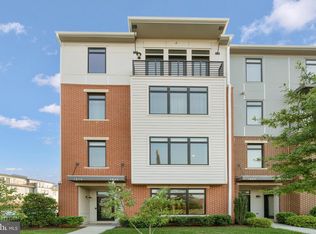Why wait for new construction when you can get a better unit in a better location today! Absolutely gorgeous townhome-style condo in an incredible Leesburg location. This one-year-old condo is better than new with upgrades not even found in the model. Meticulous attention to detail with fully upgraded kitchen, upgrading flooring throughout, designer fixtures, custom window treatments & blinds. Fantastic open floorplan with main level study, three large bedrooms, upper level laundry, multiple balconies, and one-car garage. Great location in the heart of Leesburg~s Village Walk. Stroll to Wegmans, shopping, restaurants, movie theater, and health club. Quick access to commuter routes and sought-after Loudoun County schools. This one has it all!
This property is off market, which means it's not currently listed for sale or rent on Zillow. This may be different from what's available on other websites or public sources.

