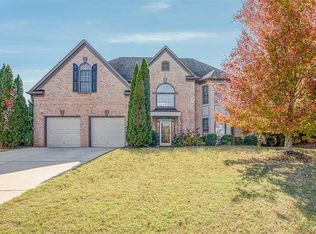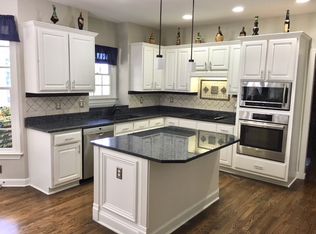Closed
$685,000
1510 Reindeer Rdg, Alpharetta, GA 30005
4beds
2,736sqft
Single Family Residence, Residential
Built in 1997
0.3 Acres Lot
$747,700 Zestimate®
$250/sqft
$2,801 Estimated rent
Home value
$747,700
$710,000 - $785,000
$2,801/mo
Zestimate® history
Loading...
Owner options
Explore your selling options
What's special
Rare opportunity to own a ranch home in resort-style Deerlake Community. Minutes away from interstate, shopping, restaurants, entertainment & Emory Johns Creek Hospital. 3-Sided brick home with extra high ceilings features additional flex room which can be a bedroom. Bonus room upstairs w/ spacious private balcony, custom closet w/ full bath is perfect for guests. Kitchen has granite countertops, designer cabinets, pull-out organizers, & custom cabinetry in both pantries. All newer SS Appliances, brand new fridge, gas stove & Bosch dishwasher. Master bath w/ garden tub & frameless shower. Huge master walk-in closet w/ custom cabinetry. Huge windows in breakfast nook & family room overlooking your garden in the fenced back yard and covered patio. Lovely variety of bushes & flowers blooming during spring & summer. New paint, brand new waterproof LVP floors throughout main floor, plantation shutters, tankless hot water heater, comes with whole house natural gas generator, gutter guards, beautiful custom landscaping lighting. Garage features custom cabinetry & EV charging station. Newly foam Insulated Attic w/ sub flooring for extra storage.
Zillow last checked: 8 hours ago
Listing updated: April 17, 2023 at 10:57pm
Listing Provided by:
MARK SPAIN,
Mark Spain Real Estate,
Lexi Spain,
Mark Spain Real Estate
Bought with:
Haiyan Lin, 382296
Virtual Properties Realty.com
Source: FMLS GA,MLS#: 7180405
Facts & features
Interior
Bedrooms & bathrooms
- Bedrooms: 4
- Bathrooms: 3
- Full bathrooms: 3
- Main level bathrooms: 2
- Main level bedrooms: 3
Primary bedroom
- Features: Master on Main, Oversized Master
- Level: Master on Main, Oversized Master
Bedroom
- Features: Master on Main, Oversized Master
Primary bathroom
- Features: Double Vanity, Separate Tub/Shower, Soaking Tub, Vaulted Ceiling(s)
Dining room
- Features: Open Concept, Separate Dining Room
Kitchen
- Features: Cabinets Stain, Pantry Walk-In, Solid Surface Counters, Stone Counters, View to Family Room
Heating
- Central
Cooling
- Ceiling Fan(s), Central Air
Appliances
- Included: Dishwasher, Disposal, Dryer, Gas Oven, Gas Range, Microwave, Refrigerator, Tankless Water Heater, Washer
- Laundry: Laundry Room, Main Level, Mud Room
Features
- Double Vanity, Entrance Foyer, High Ceilings 10 ft Main, High Speed Internet, Walk-In Closet(s)
- Flooring: Carpet, Vinyl, Other
- Windows: Plantation Shutters
- Basement: None
- Number of fireplaces: 1
- Fireplace features: Family Room, Gas Log
- Common walls with other units/homes: No Common Walls
Interior area
- Total structure area: 2,736
- Total interior livable area: 2,736 sqft
- Finished area above ground: 2,736
Property
Parking
- Total spaces: 2
- Parking features: Driveway, Garage, Garage Faces Front, Kitchen Level
- Garage spaces: 2
- Has uncovered spaces: Yes
Accessibility
- Accessibility features: None
Features
- Levels: One and One Half
- Stories: 1
- Patio & porch: Deck, Patio
- Exterior features: Garden, Private Yard, Rear Stairs, No Dock
- Pool features: None
- Spa features: None
- Fencing: Back Yard,Fenced
- Has view: Yes
- View description: Other
- Waterfront features: None
- Body of water: None
Lot
- Size: 0.30 Acres
- Dimensions: 86x150x82x157
- Features: Back Yard, Front Yard, Landscaped
Details
- Additional structures: None
- Parcel number: 114 489
- Other equipment: Generator, Irrigation Equipment
- Horse amenities: None
Construction
Type & style
- Home type: SingleFamily
- Architectural style: Ranch
- Property subtype: Single Family Residence, Residential
Materials
- Brick 3 Sides, Other
- Foundation: Slab
- Roof: Composition
Condition
- Resale
- New construction: No
- Year built: 1997
Utilities & green energy
- Electric: 220 Volts, Generator
- Sewer: Public Sewer
- Water: Public
- Utilities for property: Cable Available, Electricity Available, Natural Gas Available, Phone Available, Sewer Available, Underground Utilities, Water Available
Green energy
- Energy efficient items: Insulation, Thermostat
- Energy generation: None
Community & neighborhood
Security
- Security features: Security Lights, Security Service, Security System Owned, Smoke Detector(s)
Community
- Community features: Clubhouse, Fishing, Gated, Homeowners Assoc, Lake, Near Schools, Near Shopping, Near Trails/Greenway, Playground, Pool, Sidewalks, Street Lights
Location
- Region: Alpharetta
- Subdivision: Deerlake
HOA & financial
HOA
- Has HOA: Yes
- HOA fee: $1,525 semi-annually
- Association phone: 770-777-6890
Other
Other facts
- Road surface type: Asphalt, Paved
Price history
| Date | Event | Price |
|---|---|---|
| 4/11/2023 | Sold | $685,000+3%$250/sqft |
Source: | ||
| 3/3/2023 | Pending sale | $665,000$243/sqft |
Source: | ||
| 3/1/2023 | Listed for sale | $665,000+62.2%$243/sqft |
Source: | ||
| 4/21/2017 | Sold | $410,000-5.7%$150/sqft |
Source: | ||
| 2/22/2017 | Pending sale | $435,000$159/sqft |
Source: Keller Williams - Atlanta - South Forsyth #8130914 Report a problem | ||
Public tax history
| Year | Property taxes | Tax assessment |
|---|---|---|
| 2024 | $6,416 +23.3% | $265,712 +0.6% |
| 2023 | $5,204 +2.5% | $264,228 +25.4% |
| 2022 | $5,078 +10.5% | $210,700 +18.9% |
Find assessor info on the county website
Neighborhood: Deer Lake
Nearby schools
GreatSchools rating
- 8/10Brookwood Elementary SchoolGrades: PK-5Distance: 1.1 mi
- 8/10South Forsyth Middle SchoolGrades: 6-8Distance: 2.9 mi
- 10/10Lambert High SchoolGrades: 9-12Distance: 2.8 mi
Schools provided by the listing agent
- Elementary: Brookwood - Forsyth
- Middle: South Forsyth
- High: Lambert
Source: FMLS GA. This data may not be complete. We recommend contacting the local school district to confirm school assignments for this home.
Get a cash offer in 3 minutes
Find out how much your home could sell for in as little as 3 minutes with a no-obligation cash offer.
Estimated market value
$747,700
Get a cash offer in 3 minutes
Find out how much your home could sell for in as little as 3 minutes with a no-obligation cash offer.
Estimated market value
$747,700

