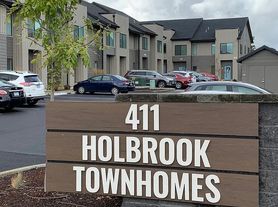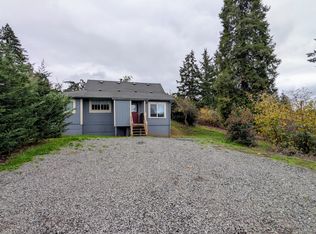Beautiful home built in 2018 in Cottage Grove, available now for $2195 a month,. Wood floors, stainless appliances. Lots of light throughout. Very open floor plan. 2 car garage. Nice area out back with nice fenced yard. 3 bedrooms 2 baths. Walk in shower in primary bedroom bathroom. Bathtub in other bathroom.
6 month lease
Tenants pay all utilities and garbage
One dog ok per R&R pet policy and additional deposit of $400
House for rent
$2,195/mo
1510 Red Hills Pl, Cottage Grove, OR 97424
3beds
1,644sqft
Price may not include required fees and charges.
Single family residence
Available now
Dogs OK
Central air
Hookups laundry
Attached garage parking
Heat pump
What's special
Nice fenced yardBathtub in other bathroomVery open floor planWood floorsStainless appliances
- 27 days |
- -- |
- -- |
Zillow last checked: 10 hours ago
Listing updated: December 10, 2025 at 11:49am
Travel times
Facts & features
Interior
Bedrooms & bathrooms
- Bedrooms: 3
- Bathrooms: 2
- Full bathrooms: 2
Heating
- Heat Pump
Cooling
- Central Air
Appliances
- Included: Dishwasher, Oven, Refrigerator, WD Hookup
- Laundry: Hookups
Features
- WD Hookup
- Flooring: Hardwood
Interior area
- Total interior livable area: 1,644 sqft
Property
Parking
- Parking features: Attached, Garage
- Has attached garage: Yes
- Details: Contact manager
Features
- Exterior features: Garbage not included in rent, Lawn, No Utilities included in rent
Details
- Parcel number: 1786514
Construction
Type & style
- Home type: SingleFamily
- Property subtype: Single Family Residence
Community & HOA
Location
- Region: Cottage Grove
Financial & listing details
- Lease term: 6 Month
Price history
| Date | Event | Price |
|---|---|---|
| 12/10/2025 | Listed for rent | $2,195-8.4%$1/sqft |
Source: Zillow Rentals | ||
| 12/2/2025 | Listing removed | $2,395$1/sqft |
Source: Zillow Rentals | ||
| 11/18/2025 | Listed for rent | $2,395$1/sqft |
Source: Zillow Rentals | ||
| 12/1/2022 | Sold | $399,900$243/sqft |
Source: | ||
| 10/21/2022 | Pending sale | $399,900$243/sqft |
Source: | ||
Neighborhood: 97424
Nearby schools
GreatSchools rating
- 5/10Harrison Elementary SchoolGrades: K-5Distance: 0.3 mi
- 5/10Lincoln Middle SchoolGrades: 6-8Distance: 0.7 mi
- 5/10Cottage Grove High SchoolGrades: 9-12Distance: 1 mi

