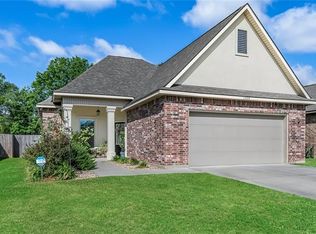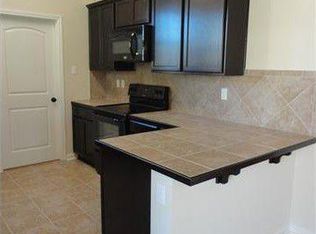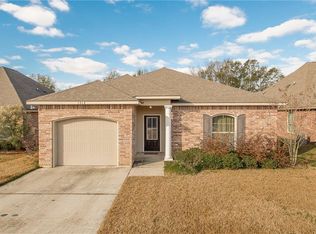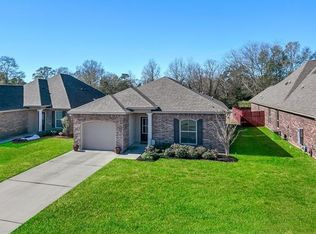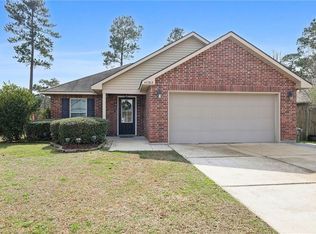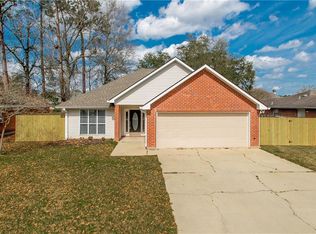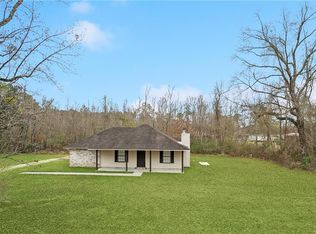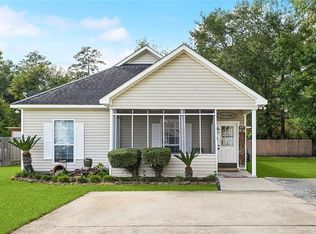Discover comfort and convenience at 1510 Raston Drive in Hammond, LA, a charming traditional-style single-family home nestled in a quaint, well-established neighborhood. This inviting residence features three bedrooms, two bathrooms, a spacious living room, a functional kitchen, and a dedicated laundry room, offering a practical layout ideal for everyday living. The fully fenced backyard provides privacy and a great space for pets, entertaining, or relaxing outdoors. Perfectly positioned for lifestyle and accessibility, the home is just minutes from Historic Downtown Hammond, Southeastern Louisiana University, and the wide range of commercial and retail amenities at Hammond Square Mall. Schools, dining, and everyday conveniences are all nearby, while quick access to Interstate 55, Interstate 12, and other major thoroughfares ensures seamless commuting in every direction. A wonderful blend of location, comfort, and community—this property is ready to welcome its next owner home.
Active
Price cut: $6K (2/11)
$229,000
1510 Raston Dr, Hammond, LA 70403
3beds
1,469sqft
Est.:
Single Family Residence
Built in 2015
6,098.4 Square Feet Lot
$227,400 Zestimate®
$156/sqft
$25/mo HOA
What's special
Fully fenced backyardTwo bathroomsDedicated laundry roomFunctional kitchenThree bedrooms
- 79 days |
- 467 |
- 35 |
Likely to sell faster than
Zillow last checked: 8 hours ago
Listing updated: February 11, 2026 at 10:28am
Listed by:
Sergio Mesa 504-390-5229,
Elite Real Estate Advisors 985-542-7601
Source: GSREIN,MLS#: 2533827
Tour with a local agent
Facts & features
Interior
Bedrooms & bathrooms
- Bedrooms: 3
- Bathrooms: 2
- Full bathrooms: 2
Primary bedroom
- Description: Flooring: Laminate,Simulated Wood
- Level: Lower
- Dimensions: 14 x 13.7
Bedroom
- Description: Flooring: Laminate,Simulated Wood
- Level: Lower
- Dimensions: 11.7 x 10.5
Bedroom
- Description: Flooring: Laminate,Simulated Wood
- Level: Lower
- Dimensions: 11.3 x 10.10
Primary bathroom
- Description: Flooring: Tile
- Level: Lower
- Dimensions: 7.5 x 8.6
Bathroom
- Description: Flooring: Tile
- Level: Lower
- Dimensions: 7.7 x 4.11
Kitchen
- Description: Flooring: Tile
- Level: Lower
- Dimensions: 10.11 x 15
Laundry
- Description: Flooring: Tile
- Level: Lower
- Dimensions: 3 x 9.3
Living room
- Description: Flooring: Tile
- Level: Lower
- Dimensions: 14.11 x 23.01
Heating
- Central
Cooling
- Central Air, 1 Unit
Appliances
- Included: Dishwasher, Microwave, Oven, Range, Refrigerator
Features
- Ceiling Fan(s), Carbon Monoxide Detector, Granite Counters, High Speed Internet, Stainless Steel Appliances
- Has fireplace: Yes
- Fireplace features: Gas
Interior area
- Total structure area: 1,850
- Total interior livable area: 1,469 sqft
Property
Parking
- Total spaces: 1
- Parking features: Garage, One Space, Garage Door Opener
- Has garage: Yes
Features
- Levels: One
- Stories: 1
- Patio & porch: Concrete, Covered
- Exterior features: Fence
- Pool features: None
Lot
- Size: 6,098.4 Square Feet
- Dimensions: 50 x 120
- Features: City Lot, Rectangular Lot
Details
- Parcel number: 06202993
- Special conditions: None
Construction
Type & style
- Home type: SingleFamily
- Architectural style: Traditional
- Property subtype: Single Family Residence
Materials
- Brick, Stucco
- Foundation: Slab
- Roof: Shingle
Condition
- Very Good Condition
- Year built: 2015
Utilities & green energy
- Sewer: Public Sewer
- Water: Public
Community & HOA
Community
- Subdivision: Holly Gardens
HOA
- Has HOA: Yes
- HOA fee: $75 quarterly
Location
- Region: Hammond
Financial & listing details
- Price per square foot: $156/sqft
- Tax assessed value: $180,724
- Annual tax amount: $875
- Date on market: 12/8/2025
Estimated market value
$227,400
$216,000 - $239,000
$1,692/mo
Price history
Price history
| Date | Event | Price |
|---|---|---|
| 2/11/2026 | Price change | $229,000-2.6%$156/sqft |
Source: | ||
| 1/8/2026 | Price change | $234,999-2.1%$160/sqft |
Source: | ||
| 12/8/2025 | Listed for sale | $239,999+4.8%$163/sqft |
Source: | ||
| 2/28/2024 | Sold | -- |
Source: | ||
| 2/8/2024 | Contingent | $228,900$156/sqft |
Source: | ||
| 2/3/2024 | Listed for sale | $228,900+40.4%$156/sqft |
Source: | ||
| 8/14/2019 | Sold | -- |
Source: | ||
| 7/19/2019 | Pending sale | $163,000$111/sqft |
Source: Keller Williams Realty Services #2210360 Report a problem | ||
| 6/22/2019 | Listed for sale | $163,000$111/sqft |
Source: KELLER WILLIAMS REALTY SERVICES #2210360 Report a problem | ||
| 1/13/2016 | Sold | -- |
Source: Public Record Report a problem | ||
Public tax history
Public tax history
| Year | Property taxes | Tax assessment |
|---|---|---|
| 2024 | $875 +85.7% | $18,072 +37.6% |
| 2023 | $471 | $13,137 |
| 2022 | $471 +0% | $13,137 |
| 2021 | $471 0% | $13,137 |
| 2020 | $471 +0.3% | $13,137 |
| 2019 | $469 -57.2% | $13,137 |
| 2018 | $1,098 +132.6% | $13,137 |
| 2017 | $472 | $13,137 |
| 2016 | $472 | $13,137 +425.5% |
| 2015 | $472 +136.8% | $2,500 |
| 2014 | $199 | $2,500 |
Find assessor info on the county website
BuyAbility℠ payment
Est. payment
$1,275/mo
Principal & interest
$1181
Property taxes
$69
HOA Fees
$25
Climate risks
Neighborhood: 70403
Nearby schools
GreatSchools rating
- 4/10Hammond Eastside Elementary Magnet SchoolGrades: PK-8Distance: 4.7 mi
- 4/10Hammond High Magnet SchoolGrades: 9-12Distance: 4.9 mi
