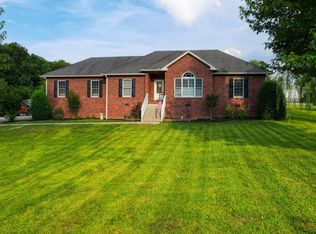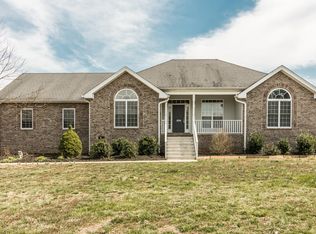Welcome home to this beautifully renovated property sitting on almost 1 acre. Hardwood floors in the entry foyer, all 3 bedrooms, Den and Dining Room. Kitchen, breakfast nook & baths are tiled. Large bonus room with built in cabinet. Granite in Kitchen w/ pantry. New stainless appliances. Master bathroom has a walk-in tub. Sit under the covered deck or on the deck around the above ground pool. There is a small pool house/work shop. Driveway recently repaved. Large one car attached garage.
This property is off market, which means it's not currently listed for sale or rent on Zillow. This may be different from what's available on other websites or public sources.

