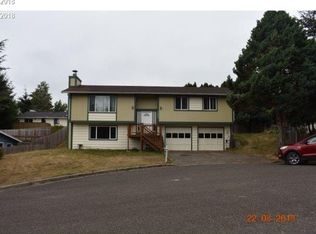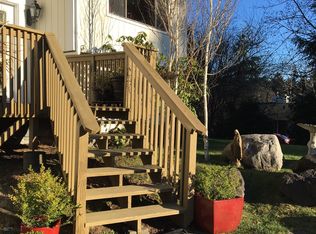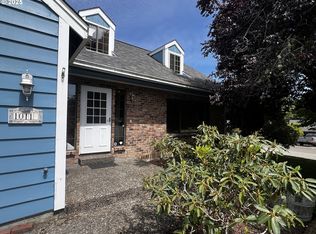Immaculately maintained 3+ bed house on corner lot in area of upscale homes. Attached 2-car garage, oversize 1-car garage, with room for RV and Boat(s). Large windows and skylights provide tons of natural light. Light and open kitchen and dining area with family and living rooms. Office on main floor could be 4th bed. Updates include metal roof, can lights, vinyl windows, etc. Fenced garden and sprinkler system. Must see to appreciate.
This property is off market, which means it's not currently listed for sale or rent on Zillow. This may be different from what's available on other websites or public sources.


