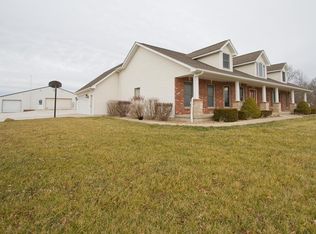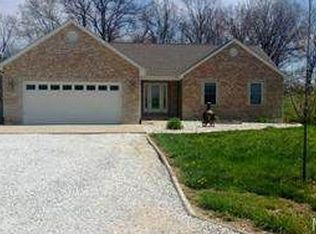Country living & city convenience at its finest, welcome to 1510 Rahmier Rd! This beautiful 1.5 story custom built home sits on 21.3 partially fenced gorgeous acres with a stocked pond, boat house w/dock, & a 30x40 outbuilding. 3 bedrooms, 2 full baths & 1 half bath encompass this alluring property. Step in the entry foyer & observe the attractive hardwood floors & notice the abundance of natural light. A very open floor plan & huge wall of windows & cathedral style ceilings are the main attraction on the main level. Sizable kitchen with ample cabinet & counter space & newer stove/range. Main floor master suite with vaulted ceilings, bay window, walk-in closet, & master bath with separate tub/shower. Main floor laundry near the master bedroom for added convenience. The 2nd floor has a very nice loft area, 2 spacious bedrooms & full bath. This is a perfect property for the person who needs plenty of space for their family, yet wants to stay close to conveniences. 2 tax #s for acreage
This property is off market, which means it's not currently listed for sale or rent on Zillow. This may be different from what's available on other websites or public sources.


