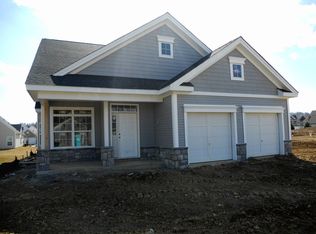This lovely Miller's Run single offers everything for first-floor living. Meticulously cared for and equipped with 2 bedrooms, 2 full baths, 2-car garage, open floor plan, family room fireplace, eat-in kitchen with Corian tops, separate dining room, sunroom with exterior access, master suite with tiled bath, walk-in closet and tray ceiling, new roof in September and all very efficient with natural gas heat. Enjoy a maintenance free exterior and the community amenities with walking trails, club house, pool, fitness center, tennis and bocce courts, and all very convenient to Park City, LGH health campus, Amos Herr Park, and Rt 283 and 30.
This property is off market, which means it's not currently listed for sale or rent on Zillow. This may be different from what's available on other websites or public sources.

