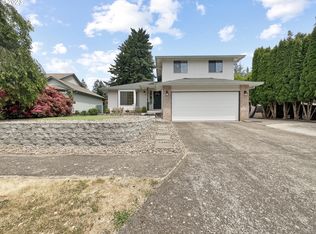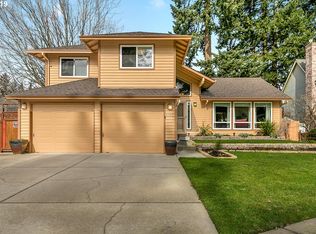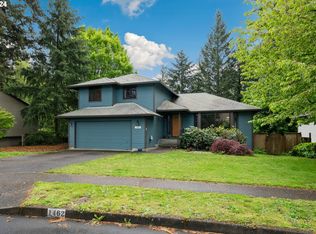Sold
$475,000
1510 NW Towle Ter, Gresham, OR 97030
4beds
2,002sqft
Residential, Single Family Residence
Built in 1991
8,276.4 Square Feet Lot
$461,100 Zestimate®
$237/sqft
$3,039 Estimated rent
Home value
$461,100
$424,000 - $498,000
$3,039/mo
Zestimate® history
Loading...
Owner options
Explore your selling options
What's special
Welcome to this 4-bedroom, 2.5-bath home nestled on a corner lot in a quiet and desirable neighborhood in West Gresham. Built in 1991, this home offers a great floor plan, featuring a spacious entryway with high ceilings and large windows that fill the space with natural light. The kitchen comes equipped with tile floors and granite countertops, and it flows seamlessly into the family room, where French doors open to a covered patio and a large, fenced backyard—perfect for outdoor gatherings and activities.Upstairs, you'll find four generously sized bedrooms, including a master suite with a walk-in closet. While the home does need some cosmetic updates like new carpet and fixtures, it presents a fantastic opportunity to customize and make it your own. Additional amenities include RV parking on the side of the house.With a little TLC, this home could shine in this peaceful neighborhood. Don’t miss the chance to create your dream space in this wonderful location.
Zillow last checked: 8 hours ago
Listing updated: October 15, 2024 at 08:18am
Listed by:
Zayda Arzen 503-730-9459,
eXp Realty, LLC
Bought with:
Laura Alvarez, 201227093
Premiere Property Group, LLC
Source: RMLS (OR),MLS#: 24211122
Facts & features
Interior
Bedrooms & bathrooms
- Bedrooms: 4
- Bathrooms: 3
- Full bathrooms: 2
- Partial bathrooms: 1
- Main level bathrooms: 1
Primary bedroom
- Features: Bathroom, Walkin Closet
- Level: Upper
- Area: 204
- Dimensions: 17 x 12
Bedroom 2
- Features: Closet, Wallto Wall Carpet
- Level: Upper
- Area: 90
- Dimensions: 10 x 9
Bedroom 3
- Features: Closet, Walkin Closet
- Level: Upper
- Area: 90
- Dimensions: 10 x 9
Bedroom 4
- Features: Closet, Wallto Wall Carpet
- Level: Upper
- Length: 12
Dining room
- Features: Formal
- Level: Main
- Area: 110
- Dimensions: 10 x 11
Family room
- Features: Patio, Tile Floor, Wood Stove
- Level: Main
- Area: 143
- Dimensions: 13 x 11
Kitchen
- Features: Disposal, Island, Granite
- Level: Main
- Area: 238
- Width: 14
Living room
- Features: Formal, Wallto Wall Carpet
- Level: Main
- Area: 180
- Dimensions: 12 x 15
Heating
- Forced Air
Cooling
- Central Air
Appliances
- Included: Dishwasher, Disposal, Free-Standing Range, Microwave, Stainless Steel Appliance(s), Washer/Dryer, Gas Water Heater
- Laundry: Laundry Room
Features
- Granite, Closet, Walk-In Closet(s), Formal, Kitchen Island, Bathroom
- Flooring: Hardwood, Tile, Wall to Wall Carpet
- Basement: Crawl Space
- Number of fireplaces: 1
- Fireplace features: Gas, Stove, Wood Burning Stove
Interior area
- Total structure area: 2,002
- Total interior livable area: 2,002 sqft
Property
Parking
- Total spaces: 2
- Parking features: Driveway, RV Access/Parking, Garage Door Opener, Attached
- Attached garage spaces: 2
- Has uncovered spaces: Yes
Features
- Levels: Two
- Stories: 2
- Patio & porch: Covered Patio, Patio
- Exterior features: Yard
- Fencing: Fenced
Lot
- Size: 8,276 sqft
- Features: Corner Lot, Cul-De-Sac, Level, Sprinkler, SqFt 7000 to 9999
Details
- Additional structures: ToolShed
- Parcel number: R153697
Construction
Type & style
- Home type: SingleFamily
- Property subtype: Residential, Single Family Residence
Materials
- Cement Siding, Wood Siding
- Foundation: Concrete Perimeter
- Roof: Composition
Condition
- Resale
- New construction: No
- Year built: 1991
Utilities & green energy
- Gas: Gas
- Sewer: Public Sewer
- Water: Public
Community & neighborhood
Location
- Region: Gresham
- Subdivision: Eastwood
Other
Other facts
- Listing terms: Cash,Conventional
- Road surface type: Paved
Price history
| Date | Event | Price |
|---|---|---|
| 10/15/2024 | Sold | $475,000$237/sqft |
Source: | ||
| 9/17/2024 | Pending sale | $475,000$237/sqft |
Source: | ||
| 9/17/2024 | Listed for sale | $475,000+82%$237/sqft |
Source: | ||
| 6/2/2014 | Sold | $261,000$130/sqft |
Source: | ||
Public tax history
| Year | Property taxes | Tax assessment |
|---|---|---|
| 2025 | $6,006 +4.5% | $295,140 +3% |
| 2024 | $5,749 +9.8% | $286,550 +3% |
| 2023 | $5,238 +2.9% | $278,210 +3% |
Find assessor info on the county website
Neighborhood: Northwest
Nearby schools
GreatSchools rating
- 3/10North Gresham Elementary SchoolGrades: K-5Distance: 0.6 mi
- 1/10Clear Creek Middle SchoolGrades: 6-8Distance: 1.2 mi
- 4/10Gresham High SchoolGrades: 9-12Distance: 0.8 mi
Schools provided by the listing agent
- Elementary: North Gresham
- Middle: Clear Creek
- High: Gresham
Source: RMLS (OR). This data may not be complete. We recommend contacting the local school district to confirm school assignments for this home.
Get a cash offer in 3 minutes
Find out how much your home could sell for in as little as 3 minutes with a no-obligation cash offer.
Estimated market value
$461,100
Get a cash offer in 3 minutes
Find out how much your home could sell for in as little as 3 minutes with a no-obligation cash offer.
Estimated market value
$461,100


