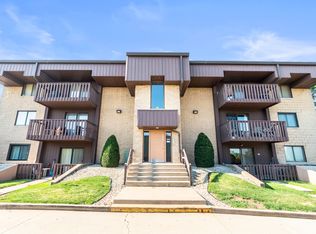Welcome Home to this REFRESHED & Completely Updated 2 Bedroom, 1.1 Bath Condo in Desirable Rock Run Terrace. This Condo includes a 1 Car Garage and is Truly Move-In Ready with all of the Updates: Updated Full Bathroom, NEW Engineered Wood Flooring throughout (2020), Entire Condo Newly Painted - Neutral Color (2020), Newer Tile Flooring, New Lighting, Ceiling Fan and Recessed Lighting, New Decorative Tile Backsplash in the Eat-In Kitchen, New Furnace, AC and Hot Water Heater (2016), New Stove (2020), Newer Appliances and In-Unit Laundry with Washer & Dryer Included. Enjoy the natural light from the Over-size balcony and the convenience of the 1 car Garage & Exterior Parking Space. This Condo offers Low Taxes and HOA Fees with many utilities included. It is close to Restaurants, Shopping and Highway Access. Be sure to look under Additional Info for a 3% Down Conventional Mortgage Program for this Condo! Home Warranty Also Being Provided to the Buyers.
This property is off market, which means it's not currently listed for sale or rent on Zillow. This may be different from what's available on other websites or public sources.

