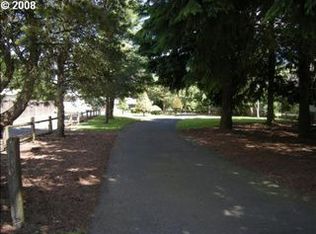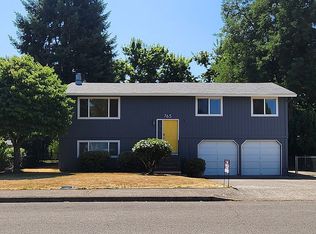So much to offer! Finished shop attached to garage; Large RV cover used for outdoor living area, PLUS room for RV parking--very versatile! Beautiful home w/ new dishwasher & built in microwave, skylights provide natural lighting, pantry, eating bar, living room & Family room, laundry room; tons of storage; great separation of space w/ master suite on one side, bedrooms & FUll bath on other side; raised garden beds; beautiful perennial plants; call agent now for your personal showing! MUST SEE!
This property is off market, which means it's not currently listed for sale or rent on Zillow. This may be different from what's available on other websites or public sources.

