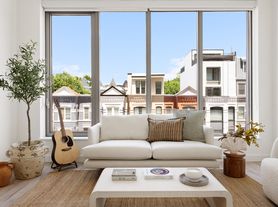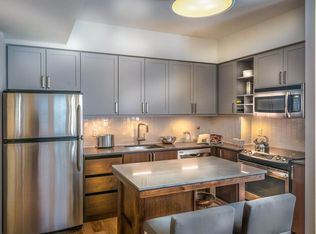Five Points Flats is a new construction condominium located in the heart of DC in the centrally located between five of the hottest neighborhoods: Truxton Circle, Shaw, Bloomingdale, Eckington, and NoMa. Unit 101 is a premier junior 2 bedroom (one bedroom with den) 1 bath unit with modern finishes throughout. The living area features floor-to-ceiling windows that fill the room with tons of natural light, along with space for a perfect dining nook. The open floor plan flows right into the chef-designed kitchen, which boasts quartz countertops, stainless steel appliances, gas cooking, large island, breakfast bar, custom cabinetry, and contemporary light fixtures. Gorgeous white oak wood floors throughout. Oversized storage room! With custom built in closets. Five Points Flats is pet-friendly, with NEST thermostats, bike storage, common lounge space, and secured entry. The building also features a large communal roof deck with Capitol and Monument views creating an oasis in the middle of the city.
Secure, separately rented parking available for additional fee.
Fully furnished option available for additional fee
Owner pays gas, and water!
Renter responsible for electric.
One time pet fee $100
Income Requirement : Must prove income of 3x monthly rent
Apartment for rent
Accepts Zillow applications
$2,700/mo
1510 N Capitol St NW #101, Washington, DC 20002
2beds
810sqft
Price may not include required fees and charges.
Apartment
Available now
Cats, small dogs OK
Central air
In unit laundry
Attached garage parking
-- Heating
What's special
Oversized storage roomOpen floor planFloor-to-ceiling windowsLarge islandBreakfast barCapitol and monument viewsGas cooking
- 6 days |
- -- |
- -- |
District law requires that a housing provider state that the housing provider will not refuse to rent a rental unit to a person because the person will provide the rental payment, in whole or in part, through a voucher for rental housing assistance provided by the District or federal government.
Travel times
Facts & features
Interior
Bedrooms & bathrooms
- Bedrooms: 2
- Bathrooms: 1
- Full bathrooms: 1
Cooling
- Central Air
Appliances
- Included: Dishwasher, Dryer, Washer
- Laundry: In Unit
Features
- Flooring: Hardwood
- Furnished: Yes
Interior area
- Total interior livable area: 810 sqft
Property
Parking
- Parking features: Attached, Off Street
- Has attached garage: Yes
- Details: Contact manager
Features
- Exterior features: Barbecue, Bicycle storage, Electricity not included in rent, Gas included in rent, Lawn, Rooftop, Water included in rent
Details
- Parcel number: 06152030
Construction
Type & style
- Home type: Apartment
- Property subtype: Apartment
Utilities & green energy
- Utilities for property: Gas, Water
Building
Management
- Pets allowed: Yes
Community & HOA
Location
- Region: Washington
Financial & listing details
- Lease term: 1 Year
Price history
| Date | Event | Price |
|---|---|---|
| 9/30/2025 | Listed for rent | $2,700-3.6%$3/sqft |
Source: Zillow Rentals | ||
| 9/23/2025 | Listing removed | $499,000$616/sqft |
Source: | ||
| 8/14/2025 | Price change | $499,000-5%$616/sqft |
Source: | ||
| 5/22/2025 | Price change | $525,000+9.4%$648/sqft |
Source: | ||
| 4/15/2025 | Price change | $479,999-3.8%$593/sqft |
Source: | ||

