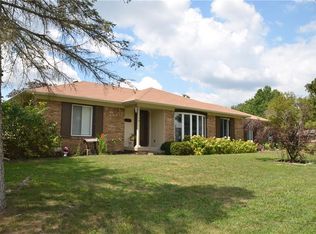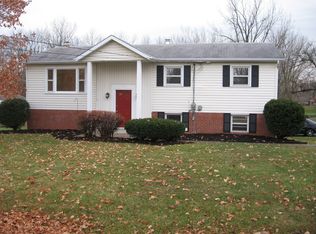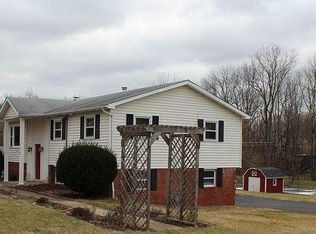Sold
$284,900
1510 Muessing Rd, Indianapolis, IN 46239
4beds
1,824sqft
Residential, Single Family Residence
Built in 1977
0.53 Acres Lot
$-- Zestimate®
$156/sqft
$1,930 Estimated rent
Home value
Not available
Estimated sales range
Not available
$1,930/mo
Zestimate® history
Loading...
Owner options
Explore your selling options
What's special
Welcome to your dream home! This stunning four-bedroom beauty sits on over half an acre with no HOA restrictions, offering space and freedom. Enjoy a brand-new kitchen with state-of-the-art appliances, plus a new roof, HVAC system, and smart thermostat-all installed within the last five years. The spacious layout is perfect for relaxing and entertaining, while the expansive yard offers endless possibilities for gardening, play, or outdoor gatherings. Located in a tranquil neighborhood, this home blends modern comforts with generous outdoor space. Don't miss out on this move-in ready gem!
Zillow last checked: 8 hours ago
Listing updated: September 02, 2024 at 12:36pm
Listing Provided by:
Katrina Matheis 317-460-4230,
Daniels Real Estate
Bought with:
Elizabeth Cottler
Your Realty Link, LLC
Source: MIBOR as distributed by MLS GRID,MLS#: 21992260
Facts & features
Interior
Bedrooms & bathrooms
- Bedrooms: 4
- Bathrooms: 2
- Full bathrooms: 2
- Main level bathrooms: 2
- Main level bedrooms: 4
Primary bedroom
- Features: Carpet
- Level: Main
- Area: 168 Square Feet
- Dimensions: 14x12
Bedroom 2
- Features: Laminate Hardwood
- Level: Main
- Area: 154 Square Feet
- Dimensions: 14x11
Bedroom 3
- Features: Carpet
- Level: Main
- Area: 110 Square Feet
- Dimensions: 11x10
Bedroom 4
- Features: Carpet
- Level: Main
- Area: 110 Square Feet
- Dimensions: 11x10
Breakfast room
- Features: Laminate Hardwood
- Level: Main
- Area: 90 Square Feet
- Dimensions: 10x9
Dining room
- Features: Laminate Hardwood
- Level: Main
- Area: 132 Square Feet
- Dimensions: 12x11
Family room
- Features: Laminate Hardwood
- Level: Main
- Area: 252 Square Feet
- Dimensions: 18x14
Kitchen
- Features: Laminate Hardwood
- Level: Main
- Area: 90 Square Feet
- Dimensions: 10x9
Laundry
- Features: Laminate Hardwood
- Level: Main
- Area: 100 Square Feet
- Dimensions: 10x10
Living room
- Features: Carpet
- Level: Main
- Area: 154 Square Feet
- Dimensions: 14x11
Heating
- Electric, Heat Pump
Cooling
- Has cooling: Yes
Appliances
- Included: Dishwasher, Electric Oven, Range Hood, Refrigerator, Electric Water Heater, Water Softener Owned
Features
- Attic Access, Eat-in Kitchen, Entrance Foyer, High Speed Internet
- Windows: Screens, Window Bay Bow, Windows Thermal, Wood Work Stained
- Has basement: No
- Attic: Access Only
- Number of fireplaces: 1
- Fireplace features: Family Room, Wood Burning
Interior area
- Total structure area: 1,824
- Total interior livable area: 1,824 sqft
Property
Parking
- Total spaces: 2
- Parking features: Attached
- Attached garage spaces: 2
Features
- Levels: One
- Stories: 1
- Patio & porch: Patio
Lot
- Size: 0.53 Acres
- Features: Corner Lot, Rural - Subdivision, Mature Trees
Details
- Parcel number: 490915105023000700
- Horse amenities: None
Construction
Type & style
- Home type: SingleFamily
- Architectural style: Ranch
- Property subtype: Residential, Single Family Residence
Materials
- Brick, Wood
- Foundation: Crawl Space, Block
Condition
- New construction: No
- Year built: 1977
Utilities & green energy
- Water: Private Well
Community & neighborhood
Location
- Region: Indianapolis
- Subdivision: Creekwood
Price history
| Date | Event | Price |
|---|---|---|
| 8/30/2024 | Sold | $284,900$156/sqft |
Source: | ||
| 7/28/2024 | Pending sale | $284,900$156/sqft |
Source: | ||
| 7/26/2024 | Listed for sale | $284,900+78.2%$156/sqft |
Source: | ||
| 2/3/2020 | Listing removed | $159,900$88/sqft |
Source: Sugar Creek Real Estate, LLC #21678721 Report a problem | ||
| 12/22/2019 | Pending sale | $159,900$88/sqft |
Source: Sugar Creek Real Estate, LLC #21678721 Report a problem | ||
Public tax history
| Year | Property taxes | Tax assessment |
|---|---|---|
| 2020 | $1,770 +28.5% | $192,800 +19.2% |
| 2019 | $1,378 +4% | $161,700 +27.1% |
| 2018 | $1,325 -1.4% | $127,200 -1.6% |
Find assessor info on the county website
Neighborhood: Southeast Warren
Nearby schools
GreatSchools rating
- 4/10Creston Middle SchoolGrades: 5-8Distance: 0.6 mi
- 2/10Warren Central High SchoolGrades: 9-12Distance: 3.5 mi
- 2/10Grassy Creek Elementary SchoolGrades: K-4Distance: 1.2 mi
Get pre-qualified for a loan
At Zillow Home Loans, we can pre-qualify you in as little as 5 minutes with no impact to your credit score.An equal housing lender. NMLS #10287.


