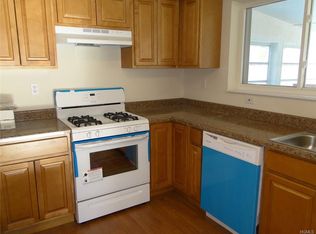Sold for $599,000
$599,000
1510 Mountain Road, Middletown, NY 12771
3beds
2,350sqft
Single Family Residence, Residential
Built in 2024
2.5 Acres Lot
$644,700 Zestimate®
$255/sqft
$3,642 Estimated rent
Home value
$644,700
$554,000 - $748,000
$3,642/mo
Zestimate® history
Loading...
Owner options
Explore your selling options
What's special
Custom new construction can be yours in less than 3 months! This modern-style home features an open floor plan, with abundant windows offering tons of natural lighting! The kitchen will feature white shaker cabinets, granite countertops, & stainless steel appliances. The spacious family room offers vaulted ceilings and is the perfect size for entertaining or family gatherings! There are 3 nice size bedrooms on the main floor, including the master bedroom with a master full bath. Hardwood floors are provided throughout the upper level. The lower level offers endless possibilities to suit your lifestyle; whether you envision a home office, 4th bedroom, a cozy family room, or a recreational space, the options are endless! Enjoy sitting on your concrete front porch or your 12x16 back deck. The 2.5-acre lot offers plenty of room for outdoor entertaining and privacy. The oversized 2-car garage will impress you! Located minutes away from I-84 schools, shopping, & more! Reputable builder! Additional Information: ParkingFeatures:2 Car Attached,
Zillow last checked: 8 hours ago
Listing updated: November 27, 2024 at 09:02am
Listed by:
Carla J Terranova 845-494-1532,
Keller Williams Realty 845-928-8000
Bought with:
Sean Drown, 10401340763
Land and Water Realty LLC
Source: OneKey® MLS,MLS#: H6318170
Facts & features
Interior
Bedrooms & bathrooms
- Bedrooms: 3
- Bathrooms: 3
- Full bathrooms: 3
Heating
- Propane, Forced Air
Cooling
- Central Air
Appliances
- Included: Gas Water Heater, Dishwasher, Microwave, Refrigerator
Features
- Cathedral Ceiling(s), Entrance Foyer, Granite Counters, Open Kitchen
- Flooring: Hardwood
- Basement: See Remarks
- Attic: Scuttle
Interior area
- Total structure area: 2,350
- Total interior livable area: 2,350 sqft
Property
Parking
- Total spaces: 2
- Parking features: Attached
Features
- Patio & porch: Porch
Lot
- Size: 2.50 Acres
- Features: Near School, Near Shops, Near Public Transit
Details
- Parcel number: 3344890190000001010.3220000
Construction
Type & style
- Home type: SingleFamily
- Property subtype: Single Family Residence, Residential
Materials
- Vinyl Siding
Condition
- Under Construction
- New construction: Yes
- Year built: 2024
Utilities & green energy
- Sewer: Septic Tank
- Utilities for property: Trash Collection Private
Community & neighborhood
Location
- Region: Middletown
Other
Other facts
- Listing agreement: Exclusive Right To Sell
Price history
| Date | Event | Price |
|---|---|---|
| 10/16/2024 | Sold | $599,000$255/sqft |
Source: | ||
| 7/30/2024 | Pending sale | $599,000$255/sqft |
Source: | ||
| 7/15/2024 | Listed for sale | $599,000$255/sqft |
Source: | ||
Public tax history
Tax history is unavailable.
Neighborhood: 10940
Nearby schools
GreatSchools rating
- 4/10Otisville Elementary SchoolGrades: K-5Distance: 3.7 mi
- 4/10Minisink Valley Middle SchoolGrades: 6-8Distance: 4.1 mi
- 6/10Minisink Valley High SchoolGrades: 9-12Distance: 4.1 mi
Schools provided by the listing agent
- Elementary: Otisville Elementary School
- Middle: Minisink Valley Middle School
- High: Minisink Valley High School
Source: OneKey® MLS. This data may not be complete. We recommend contacting the local school district to confirm school assignments for this home.
Get a cash offer in 3 minutes
Find out how much your home could sell for in as little as 3 minutes with a no-obligation cash offer.
Estimated market value$644,700
Get a cash offer in 3 minutes
Find out how much your home could sell for in as little as 3 minutes with a no-obligation cash offer.
Estimated market value
$644,700
