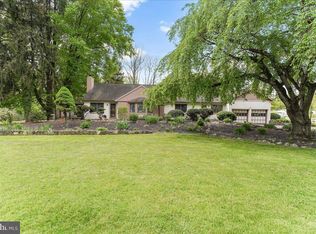Sold for $800,000
$800,000
1510 Middletown Rd, Glen Mills, PA 19342
4beds
3,004sqft
Single Family Residence
Built in 1956
3.07 Acres Lot
$827,800 Zestimate®
$266/sqft
$4,383 Estimated rent
Home value
$827,800
$753,000 - $911,000
$4,383/mo
Zestimate® history
Loading...
Owner options
Explore your selling options
What's special
This equestrian property offers the perfect blend of single-floor living and country charm on 3 picturesque acres in the heart of Edgmont Township. Whether you're looking to keep horses at home or start a small homestead, this property provides the space, amenities, and privacy to make it happen. At the heart of the property is a 1,500-square-foot, 5-stall barn with an upgraded tack room, automated air ventilation system, updated electrical and lighting, and rubber matting in each stall. There are three fenced paddocks, a stone spring house, and a spring-fed pond, creating a beautiful and functional setting for horses and other animals. The 4-bedroom, 2.5-bath ranch home is designed for comfortable living with an open floor plan and abundant natural light. The living room features a wood-burning fireplace, while the dining room boasts oversized windows that bring in stunning views of the property. The spacious kitchen flows into a family room addition, and main-floor laundry adds convenience. Downstairs, the mostly finished basement offers a fourth bedroom, half bath, and abundant space for a play area, home office, or extra living space. The oversized driveway and 2-car garage complete this exceptional home. Enjoy your morning coffee on the deck, listening to the sounds of songbirds by the pond, or take a short ride to Ridley Creek State Park, just minutes away, offering miles of scenic riding trails. The home is also located in a vibrant community, with events like Community Day at Arasapha Farm, holiday celebrations at the township building, and a nearby township playground. This home is also conveniently located with close proximity to I-476, I-95, Rt 3, multiple SEPTA regional rail stations, downtown Media Boro shops & dining and West Chester Boro shops & dining.
Zillow last checked: 8 hours ago
Listing updated: May 22, 2025 at 05:08pm
Listed by:
Victoria Sheridan 610-662-6859,
Coldwell Banker Realty,
Listing Team: Tori Sheridan & Jess Mudrick Team, Co-Listing Team: Tori Sheridan & Jess Mudrick Team,Co-Listing Agent: Jessica L Mudrick 610-717-7266,
Coldwell Banker Realty
Bought with:
Rob Forster, RS285440
BHHS Fox & Roach Wayne-Devon
Source: Bright MLS,MLS#: PADE2086060
Facts & features
Interior
Bedrooms & bathrooms
- Bedrooms: 4
- Bathrooms: 3
- Full bathrooms: 2
- 1/2 bathrooms: 1
- Main level bathrooms: 2
- Main level bedrooms: 3
Basement
- Area: 1300
Heating
- Forced Air, Heat Pump, Electric, Propane
Cooling
- Central Air, Electric
Appliances
- Included: Water Heater
- Laundry: Main Level
Features
- Built-in Features, Dining Area, Primary Bath(s)
- Flooring: Wood
- Basement: Partial,Full,Finished,Interior Entry,Exterior Entry,Space For Rooms,Walk-Out Access,Water Proofing System,Windows
- Number of fireplaces: 1
- Fireplace features: Wood Burning
Interior area
- Total structure area: 3,004
- Total interior livable area: 3,004 sqft
- Finished area above ground: 1,704
- Finished area below ground: 1,300
Property
Parking
- Total spaces: 7
- Parking features: Garage Door Opener, Garage Faces Front, Storage, Attached, Driveway, Other
- Attached garage spaces: 2
- Uncovered spaces: 5
Accessibility
- Accessibility features: None
Features
- Levels: One
- Stories: 1
- Patio & porch: Deck
- Pool features: None
- Fencing: Split Rail
- Has view: Yes
- View description: Pond
- Has water view: Yes
- Water view: Pond
Lot
- Size: 3.07 Acres
- Features: Pond, Rear Yard
Details
- Additional structures: Above Grade, Below Grade, Outbuilding
- Parcel number: 19000020100
- Zoning: RESIDENTIAL
- Special conditions: Standard
- Horses can be raised: Yes
- Horse amenities: Horses Allowed, Paddocks, Stable(s)
Construction
Type & style
- Home type: SingleFamily
- Architectural style: Ranch/Rambler
- Property subtype: Single Family Residence
Materials
- Stucco
- Foundation: Block
Condition
- New construction: No
- Year built: 1956
Utilities & green energy
- Sewer: On Site Septic
- Water: Public
Community & neighborhood
Location
- Region: Glen Mills
- Subdivision: Brick House Farm
- Municipality: EDGMONT TWP
Other
Other facts
- Listing agreement: Exclusive Agency
- Ownership: Fee Simple
Price history
| Date | Event | Price |
|---|---|---|
| 5/22/2025 | Sold | $800,000+6.7%$266/sqft |
Source: | ||
| 3/23/2025 | Pending sale | $749,900$250/sqft |
Source: | ||
| 3/20/2025 | Listed for sale | $749,900+21%$250/sqft |
Source: | ||
| 6/1/2021 | Sold | $620,000+12.7%$206/sqft |
Source: | ||
| 11/4/2016 | Listing removed | $550,000$183/sqft |
Source: RE/MAX Preferred-Newtown Square #6792157 Report a problem | ||
Public tax history
| Year | Property taxes | Tax assessment |
|---|---|---|
| 2025 | $8,064 +6.6% | $400,060 |
| 2024 | $7,566 +3.7% | $400,060 |
| 2023 | $7,294 +2.9% | $400,060 |
Find assessor info on the county website
Neighborhood: 19342
Nearby schools
GreatSchools rating
- 8/10Glenwood El SchoolGrades: K-5Distance: 3.3 mi
- 8/10Springton Lake Middle SchoolGrades: 6-8Distance: 4.1 mi
- 9/10Penncrest High SchoolGrades: 9-12Distance: 2.9 mi
Schools provided by the listing agent
- Elementary: Glenwood
- Middle: Springton Lake
- High: Penncrest
- District: Rose Tree Media
Source: Bright MLS. This data may not be complete. We recommend contacting the local school district to confirm school assignments for this home.
Get a cash offer in 3 minutes
Find out how much your home could sell for in as little as 3 minutes with a no-obligation cash offer.
Estimated market value$827,800
Get a cash offer in 3 minutes
Find out how much your home could sell for in as little as 3 minutes with a no-obligation cash offer.
Estimated market value
$827,800
