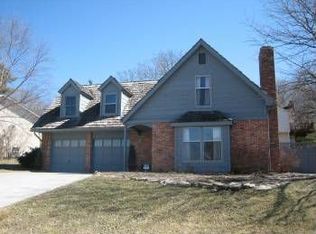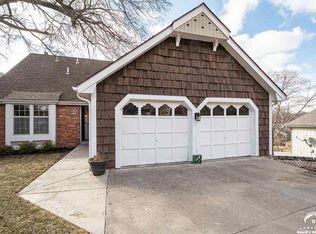Sold
Price Unknown
1510 Medinah Rd, Lawrence, KS 66047
3beds
2,508sqft
Single Family Residence
Built in 1982
5,662 Square Feet Lot
$488,700 Zestimate®
$--/sqft
$2,419 Estimated rent
Home value
$488,700
$464,000 - $513,000
$2,419/mo
Zestimate® history
Loading...
Owner options
Explore your selling options
What's special
Perfect location for this elegant trilevel tucked away on Medinah Road off Bob Billings Parkway. New landscaping in the front yard adds to the curb appeal of this inviting home. Beautiful hardwood floors, vaulted ceilings, wood burning brick fireplace with newer Pacific Energy T5 wood insert Chimney Liner System installed in 2022. Numerous updates throughout including HVAC (2022), granite countertops, stainless steel appliances. Wonderful design on the master suite, with large vanity and walk in closet. All 3 Bedrooms are on the same level. 2.5 baths and a 2 car garage. Secluded cul-de-sac. HOA community with lawn care & snow removal included for a monthly fee of only $125. NE corner of the Jayhawk Club golf course. Schools districts have changed. Buyer needs to verify school district.
Zillow last checked: 8 hours ago
Listing updated: May 14, 2024 at 12:25pm
Listing Provided by:
Debra Wieden 785-979-6683,
Platinum Realty LLC
Bought with:
Debra Wieden, SP00051698
Platinum Realty LLC
Source: Heartland MLS as distributed by MLS GRID,MLS#: 2475667
Facts & features
Interior
Bedrooms & bathrooms
- Bedrooms: 3
- Bathrooms: 2
- Full bathrooms: 2
Primary bedroom
- Level: Second
- Area: 182 Square Feet
- Dimensions: 14 x 13
Bedroom 2
- Level: Second
- Area: 120 Square Feet
- Dimensions: 12 x 10
Bedroom 3
- Level: Second
- Area: 195 Square Feet
- Dimensions: 15 x 13
Dining room
- Level: First
- Area: 100 Square Feet
- Dimensions: 10 x 10
Family room
- Level: Basement
- Area: 247 Square Feet
- Dimensions: 19 x 13
Kitchen
- Level: First
- Area: 108 Square Feet
- Dimensions: 12 x 9
Living room
- Level: First
- Area: 273 Square Feet
- Dimensions: 21 x 13
Heating
- Forced Air
Cooling
- Electric
Appliances
- Included: Dishwasher, Disposal, Microwave, Refrigerator
Features
- Basement: Finished,Full
- Number of fireplaces: 1
- Fireplace features: Living Room
Interior area
- Total structure area: 2,508
- Total interior livable area: 2,508 sqft
- Finished area above ground: 1,254
- Finished area below ground: 1,254
Property
Parking
- Total spaces: 2
- Parking features: Attached
- Attached garage spaces: 2
Features
- Patio & porch: Patio
Lot
- Size: 5,662 sqft
Details
- Parcel number: 0231120301002010.000
Construction
Type & style
- Home type: SingleFamily
- Architectural style: Traditional
- Property subtype: Single Family Residence
Materials
- Frame, Wood Siding
- Roof: Composition
Condition
- Year built: 1982
Utilities & green energy
- Sewer: Public Sewer
- Water: Public
Community & neighborhood
Location
- Region: Lawrence
- Subdivision: Other
HOA & financial
HOA
- Has HOA: Yes
- HOA fee: $125 monthly
- Services included: Maintenance Grounds, Snow Removal
Other
Other facts
- Listing terms: Cash,Conventional,FHA,VA Loan
- Ownership: Private
Price history
| Date | Event | Price |
|---|---|---|
| 5/14/2024 | Sold | -- |
Source: | ||
| 4/9/2024 | Pending sale | $339,000$135/sqft |
Source: | ||
| 4/9/2024 | Contingent | $339,000$135/sqft |
Source: | ||
| 3/29/2024 | Price change | $339,000-3.1%$135/sqft |
Source: | ||
| 3/2/2024 | Listed for sale | $350,000+35.1%$140/sqft |
Source: | ||
Public tax history
| Year | Property taxes | Tax assessment |
|---|---|---|
| 2024 | $5,026 +5.5% | $40,515 +9.3% |
| 2023 | $4,765 +10.9% | $37,076 +11.5% |
| 2022 | $4,298 +12% | $33,258 +15.7% |
Find assessor info on the county website
Neighborhood: 66047
Nearby schools
GreatSchools rating
- 8/10Quail Run Elementary SchoolGrades: K-5Distance: 1.1 mi
- 7/10Lawrence Southwest Middle SchoolGrades: 6-8Distance: 1.6 mi
- 5/10Lawrence High SchoolGrades: 9-12Distance: 2.1 mi

