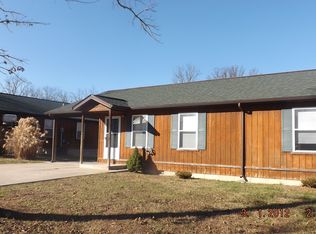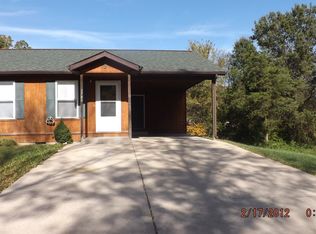Closed
Listing Provided by:
Lynda L Wynn 573-259-2440,
Wynn Realty
Bought with: Platinum Realty of St. Louis
Price Unknown
1510 Mapleshade Rd N, Cuba, MO 65453
3beds
1,000sqft
Single Family Residence
Built in ----
8,712 Square Feet Lot
$181,600 Zestimate®
$--/sqft
$1,162 Estimated rent
Home value
$181,600
Estimated sales range
Not available
$1,162/mo
Zestimate® history
Loading...
Owner options
Explore your selling options
What's special
NU 4 U .. stunning modern home in breathtaking colors & design. Love the color of the popular vinyl siding & large covered front patio or carport, walk into wonderment as the soaring Vault Ceiling greet you with can lights to spotlight your new life. Yummy kitchen has stainless steel built-in Micro/vent combo and stunning range, lots of natural Hickory Cabinets, updated Water in wall for your ice maker and all that delightful open space smiling with the light grey design of faux wood vinyl flooring! Easy to clean & keep.
Laundry area is in a perfect spot with 3 bedrooms and 2 full baths down the hallway. The master host a private full bath. Lots of windows let the sunshine in your life. Bathrooms have fabulous white cabinetry, sink and lighting that can please all taste. An all Electric home with Central Heat & Air.
A quaint small park with lots to do is within walking distant from this charming new home. Taxes will be reassessed to add value of new construction
Zillow last checked: 8 hours ago
Listing updated: June 02, 2025 at 09:25am
Listing Provided by:
Lynda L Wynn 573-259-2440,
Wynn Realty
Bought with:
Tonia Righter, 2014012463
Platinum Realty of St. Louis
Source: MARIS,MLS#: 25009862 Originating MLS: Franklin County Board of REALTORS
Originating MLS: Franklin County Board of REALTORS
Facts & features
Interior
Bedrooms & bathrooms
- Bedrooms: 3
- Bathrooms: 2
- Full bathrooms: 2
- Main level bathrooms: 2
- Main level bedrooms: 3
Heating
- Forced Air, Electric
Cooling
- Central Air, Electric
Appliances
- Included: Electric Water Heater, Microwave, Electric Range, Electric Oven, Stainless Steel Appliance(s)
Features
- Dining/Living Room Combo, Kitchen/Dining Room Combo, Open Floorplan, Vaulted Ceiling(s)
- Basement: None
- Has fireplace: No
- Fireplace features: None
Interior area
- Total structure area: 1,000
- Total interior livable area: 1,000 sqft
- Finished area above ground: 1,092
Property
Parking
- Total spaces: 1
- Parking features: Off Street
- Carport spaces: 1
Features
- Levels: One
- Patio & porch: Patio, Covered
Lot
- Size: 8,712 sqft
- Features: Adjoins Wooded Area, Corner Lot
Details
- Parcel number: 069.02900013.020
- Special conditions: Standard
Construction
Type & style
- Home type: SingleFamily
- Architectural style: Ranch,Contemporary
- Property subtype: Single Family Residence
Materials
- Vinyl Siding
Condition
- New Construction
- New construction: Yes
Utilities & green energy
- Sewer: Public Sewer
- Water: Public
Community & neighborhood
Location
- Region: Cuba
Other
Other facts
- Listing terms: Cash,Conventional,FHA,Other,USDA Loan,VA Loan
- Ownership: Private
- Road surface type: Gravel
Price history
| Date | Event | Price |
|---|---|---|
| 6/24/2025 | Listing removed | $210,000+7.7%$210/sqft |
Source: My State MLS #11452143 Report a problem | ||
| 6/2/2025 | Pending sale | $195,000$195/sqft |
Source: | ||
| 5/30/2025 | Sold | -- |
Source: | ||
| 4/30/2025 | Contingent | $195,000$195/sqft |
Source: | ||
| 4/11/2025 | Price change | $195,000-7.1%$195/sqft |
Source: | ||
Public tax history
Tax history is unavailable.
Neighborhood: 65453
Nearby schools
GreatSchools rating
- 5/10Cuba Middle SchoolGrades: 5-8Distance: 1.4 mi
- 5/10Cuba High SchoolGrades: 9-12Distance: 1.4 mi
- 6/10Cuba Elementary SchoolGrades: K-4Distance: 1.4 mi
Schools provided by the listing agent
- Elementary: Cuba Elem.
- Middle: Cuba Middle
- High: Cuba High
Source: MARIS. This data may not be complete. We recommend contacting the local school district to confirm school assignments for this home.
Sell for more on Zillow
Get a Zillow Showcase℠ listing at no additional cost and you could sell for .
$181,600
2% more+$3,632
With Zillow Showcase(estimated)$185,232

