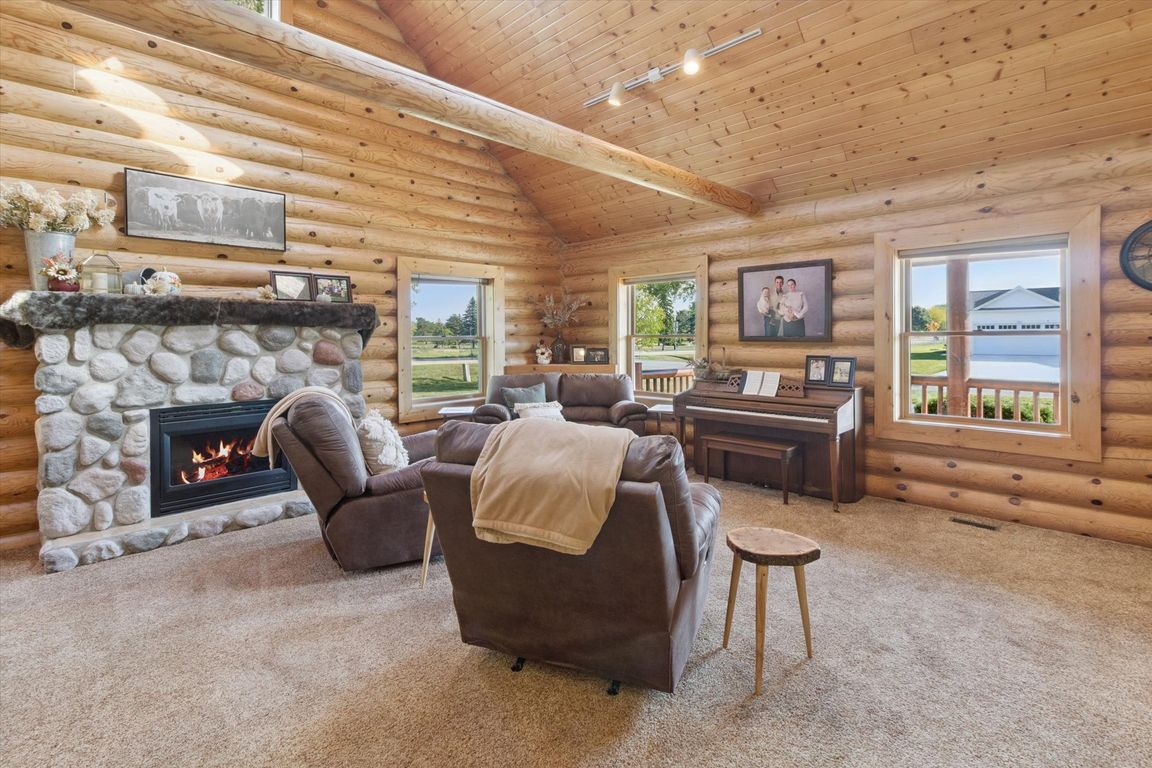
1510 Luce Ct, Alma, MI 48801
What's special
This charming, authentic log cabin, built in 1999 and offers over 1,700 square feet of living space. With three bedrooms and two full bathrooms, including a private ensuite primary, this home blends rustic character with modern comfort. A lofted space overlooks the vaulted ceiling below, while skylights in the living room ...
- 72 days |
- 808 |
- 39 |
Travel times
Living Room
Kitchen
Primary Bedroom
Zillow last checked: 8 hours ago
Listing updated: November 12, 2025 at 10:09pm
Brandi Stupica 301-509-5917,
FIVE STAR REAL ESTATE - MT. PLEASANT 616-791-1500
Facts & features
Interior
Bedrooms & bathrooms
- Bedrooms: 3
- Bathrooms: 2
- Full bathrooms: 1
- 3/4 bathrooms: 1
- Main level bathrooms: 2
- Main level bedrooms: 2
Primary bedroom
- Level: Upper
- Area: 264.99
- Dimensions: 21.9 x 12.1
Bedroom 2
- Level: Main
- Area: 149.88
- Dimensions: 10.9 x 13.75
Bedroom 3
- Level: Main
- Area: 147.13
- Dimensions: 10.7 x 13.75
Primary bathroom
- Features: Private
Dining room
- Level: Main
- Area: 141.36
- Dimensions: 12.4 x 11.4
Kitchen
- Level: Main
- Area: 174.42
- Dimensions: 15.3 x 11.4
Living room
- Level: Main
- Area: 327.83
- Dimensions: 23.25 x 14.1
Heating
- Forced Air, Natural Gas, Fireplace(s)
Cooling
- Central Air
Appliances
- Included: Refrigerator, Oven/Range, Disposal, Dishwasher, Microwave, Gas Water Heater
- Laundry: Main Level
Features
- Solarium/Sun Room, Vaulted Ceiling(s), High Speed Internet
- Flooring: Carpet, Tile
- Windows: Skylight(s)
- Basement: Crawl Space
- Has fireplace: Yes
- Fireplace features: Electric
Interior area
- Total structure area: 1,780
- Total interior livable area: 1,780 sqft
- Finished area above ground: 1,780
- Finished area below ground: 0
Property
Parking
- Total spaces: 2
- Parking features: Detached, Paved, Concrete Floors, Asphalt, Private
- Garage spaces: 2
- Has uncovered spaces: Yes
Accessibility
- Accessibility features: None
Features
- Levels: Two
- Stories: 2
- Patio & porch: Covered
- Waterfront features: None
Lot
- Size: 0.57 Acres
- Dimensions: 157.1 x 145.6
- Features: Level, Cul-De-Sac
Details
- Additional structures: Shed(s)
- Parcel number: 5132340100
- Zoning description: Residential
Construction
Type & style
- Home type: SingleFamily
- Architectural style: Log Cabin
- Property subtype: Single Family Residence
Materials
- Log, Full Log
- Foundation: Block
- Roof: Asphalt
Condition
- New construction: No
- Year built: 1999
Utilities & green energy
- Sewer: Public Sewer
- Water: Public
Community & HOA
Community
- Features: None
- Subdivision: 4013 - LUCE
HOA
- Services included: None
Location
- Region: Alma
Financial & listing details
- Price per square foot: $197/sqft
- Tax assessed value: $126,400
- Annual tax amount: $5,904
- Price range: $350K - $350K
- Date on market: 9/29/2025
- Cumulative days on market: 73 days
- Listing agreement: Exclusive Right Sell
- Listing terms: Conventional,Cash,FHA,MSHDA,USDA Loan,VA Loan,1031 Exchange
- Ownership type: Private Owner
- Road surface type: Asphalt
Price history
| Date | Event | Price |
|---|---|---|
| 11/10/2025 | Price change | $350,000-6.7%$197/sqft |
Source: | ||
| 10/13/2025 | Price change | $375,000-3.8%$211/sqft |
Source: | ||
| 9/29/2025 | Listed for sale | $390,000+24.4%$219/sqft |
Source: | ||
| 12/19/2023 | Sold | $313,500-0.2%$176/sqft |
Source: | ||
| 11/26/2023 | Contingent | $314,000$176/sqft |
Source: | ||
Public tax history
| Year | Property taxes | Tax assessment |
|---|---|---|
| 2025 | $5,823 +31.6% | $129,900 +6% |
| 2024 | $4,425 | $122,600 +1.5% |
| 2023 | -- | $120,800 +9.3% |
Find assessor info on the county website
BuyAbility℠ payment
Estimated market value
$330,000 - $364,000
$347,000
$2,200/mo
Climate risks
Explore flood, wildfire, and other predictive climate risk information for this property on First Street®️.
Nearby schools
GreatSchools rating
- NALuce Road Elementary SchoolGrades: PK-1Distance: 0.2 mi
- 5/10Donald L. Pavlik Middle SchoolGrades: 6-8Distance: 1.7 mi
- 6/10Alma Senior High SchoolGrades: 9-12Distance: 1.7 mi
Schools provided by the listing agent
- District: Alma Public Schools
Source: NGLRMLS. This data may not be complete. We recommend contacting the local school district to confirm school assignments for this home.