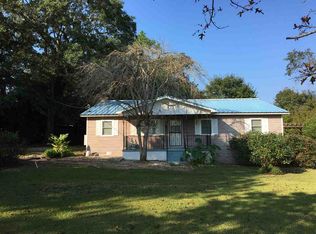Atmore, AL- NEW PRICE!! One Acre +/- acres sits just outside the city limits is a comfortable 2 bedroom/ 2 bathroom house with a stylish open floor plan showcasing original hardwood flooring and a 378 sq.ft. attached workshop/hobby room. House was renovated over the years to make it more family oriented by opening up the dining room off of the kitchen and adding insulated windows throughout the home. Once you've made it past the coziness of the living room, have a seat at the breakfast bar as you take in the functional kitchen updated with new cabinets, sink and counter tops. Take a few steps down from the kitchen and enter into the spacious hobby room. This room would be excellent for a game room with a bar, or is a perfect set up for a sewing room. Master bedroom features your dream 104 sq.ft. walk-in closet. Main Bathroom has tile counter tops and flooring, which includes space for a vanity. Double carport is detached and shares a metal roof with the large work shop with a window unit. An additional yard building kept cool in the summer time with a window a/c unit. Beautifully manicured yard can be seen from the 48' x 6' foot long spacious sun room that's so inviting for family gathering. Wooden blinds throughout the home. This house has so much to offer and will not be on the market long. Time to buy your dream home! Call today for your private showing!
This property is off market, which means it's not currently listed for sale or rent on Zillow. This may be different from what's available on other websites or public sources.
