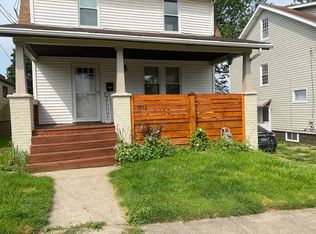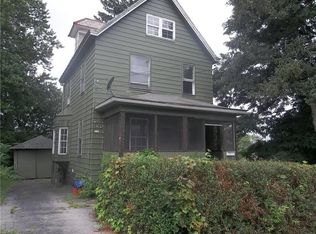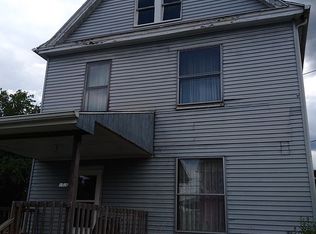Sold for $50,000 on 05/12/25
$50,000
1510 Huron Ave, New Castle, PA 16101
3beds
1,560sqft
Single Family Residence
Built in 1931
4,791.6 Square Feet Lot
$120,900 Zestimate®
$32/sqft
$1,195 Estimated rent
Home value
$120,900
$98,000 - $141,000
$1,195/mo
Zestimate® history
Loading...
Owner options
Explore your selling options
What's special
Discover the possibilities in this spacious vinyl-sided Upper East side home. Featuring an open main floor layout, this property offers a seamless flow from the spacious living room, highlighted by a handsome ornamental fireplace, to the dining area and bright kitchen. Step onto vinyl plank flooring that adds a modern touch and is easy to clean. Ascend the charming Craftsman-style staircase to find three generously sized bedrooms, each with new carpeting. A walk-up attic provides abundant storage space or the potential for future expansion. While this home is not perfect, it offers a fantastic opportunity to customize and make it your own. Whether you’re searching for a family home to tailor to your lifestyle or a savvy investment for your next rental or fix-and-flip project, this address is brimming with potential! Home being sold AS-IS.
Zillow last checked: 8 hours ago
Listing updated: May 12, 2025 at 07:29pm
Listed by:
Caren Foy 412-831-3800,
KELLER WILLIAMS REALTY
Bought with:
Lisa Peters
COLDWELL BANKER REALTY
Source: WPMLS,MLS#: 1691100 Originating MLS: West Penn Multi-List
Originating MLS: West Penn Multi-List
Facts & features
Interior
Bedrooms & bathrooms
- Bedrooms: 3
- Bathrooms: 1
- Full bathrooms: 1
Primary bedroom
- Level: Upper
Bedroom 2
- Level: Upper
Bedroom 3
- Level: Upper
Dining room
- Level: Main
Entry foyer
- Level: Main
Kitchen
- Level: Main
Living room
- Level: Main
Heating
- Forced Air, Gas
Features
- Flooring: Carpet, Vinyl
- Windows: Multi Pane
- Basement: Full,Interior Entry
- Number of fireplaces: 1
- Fireplace features: Decorative, Family/Living/Great Room
Interior area
- Total structure area: 1,560
- Total interior livable area: 1,560 sqft
Property
Features
- Levels: Two
- Stories: 2
- Pool features: None
Lot
- Size: 4,791 sqft
- Dimensions: 0.11
Details
- Parcel number: 05117200
Construction
Type & style
- Home type: SingleFamily
- Architectural style: Colonial,Two Story
- Property subtype: Single Family Residence
Materials
- Vinyl Siding
- Roof: Composition
Condition
- Resale
- Year built: 1931
Utilities & green energy
- Sewer: Public Sewer
- Water: Public
Community & neighborhood
Location
- Region: New Castle
Price history
| Date | Event | Price |
|---|---|---|
| 5/13/2025 | Pending sale | $69,900+39.8%$45/sqft |
Source: | ||
| 5/12/2025 | Sold | $50,000-28.5%$32/sqft |
Source: | ||
| 3/27/2025 | Contingent | $69,900$45/sqft |
Source: | ||
| 3/10/2025 | Listed for sale | $69,900+210.7%$45/sqft |
Source: | ||
| 4/5/2023 | Listing removed | -- |
Source: Zillow Rentals | ||
Public tax history
| Year | Property taxes | Tax assessment |
|---|---|---|
| 2023 | $1,463 +0.3% | $35,500 |
| 2022 | $1,460 +396.3% | $35,500 +0.3% |
| 2021 | $294 -78.7% | $35,400 |
Find assessor info on the county website
Neighborhood: 16101
Nearby schools
GreatSchools rating
- 6/10Washington Intrmd SchoolGrades: 3-5Distance: 2.5 mi
- 4/10NEW CASTLE JHSGrades: 6-8Distance: 1.7 mi
- 4/10New Castle Junior-Senior High SchoolGrades: 9-12Distance: 1.7 mi
Schools provided by the listing agent
- District: New Castle
Source: WPMLS. This data may not be complete. We recommend contacting the local school district to confirm school assignments for this home.


