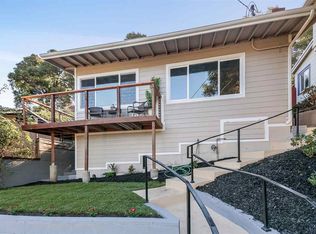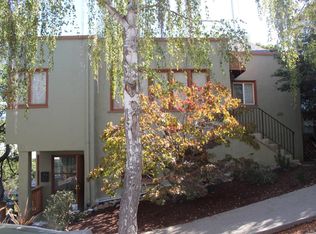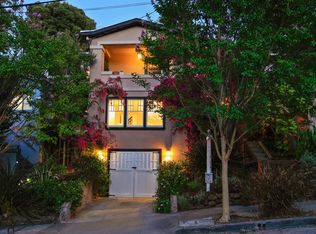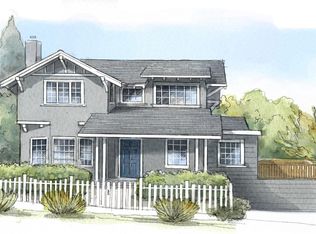Sold for $1,291,000
$1,291,000
1510 Holman Rd, Oakland, CA 94610
3beds
1,861sqft
Single Family Residence
Built in 1912
4,356 Square Feet Lot
$1,506,600 Zestimate®
$694/sqft
$4,868 Estimated rent
Home value
$1,506,600
$1.36M - $1.69M
$4,868/mo
Zestimate® history
Loading...
Owner options
Explore your selling options
What's special
Charismatic two-story Craftsman circa 1912, elegantly elevated in Crocker Highlands. Three-bedroom composition suffused with period charm and extensive rejuvenation. Hardwood floors meet paneled walls showcasing built-ins from a bygone era, while wood-beamed paneled ceilings, plus two fireplaces, complete the home’s character-rich, cozy embrace. Contemporary finishes in the kitchen and bathroom transform the second-floor full bathroom, main-floor powder room, and kitchen, which extends to an office alcove at one end, a butler’s pantry at the other; it opens to the terraced back garden with level lawn. Bonus spaces abound, including a sunroom well suited for work, play, exercise, or as a fourth bedroom, a lower-level workshop, a playfully rustic detached garden bungalow. Stow the car in the garage and enjoy Crocker Highlands’ celebrated walkability to beloved schools, recreation, transportation, as well as Lakeshore and Park Boulevard commercial hubs, imparting small-town feels and infinite convenience.
Zillow last checked: 8 hours ago
Listing updated: April 27, 2024 at 04:55am
Listed by:
Anthony Riggins DRE #01372885 510-693-7931,
SOTHEBY'S INTERNATIONAL REALTY INC
Bought with:
Margaret Thomas, DRE #02035971
Golden Gate Sotheby's International Realty
Source: bridgeMLS/CCAR/Bay East AOR,MLS#: 41055867
Facts & features
Interior
Bedrooms & bathrooms
- Bedrooms: 3
- Bathrooms: 2
- Full bathrooms: 1
- 1/2 bathrooms: 1
Kitchen
- Features: Dishwasher, Gas Range/Cooktop, Pantry, Refrigerator
Heating
- Forced Air, Natural Gas, Fireplace(s)
Cooling
- None
Appliances
- Included: Dishwasher, Gas Range, Refrigerator, Dryer, Washer
- Laundry: Dryer, Washer
Features
- Storage, Pantry
- Flooring: Tile, Vinyl, Carpet
- Number of fireplaces: 2
- Fireplace features: Living Room, Other
Interior area
- Total structure area: 1,861
- Total interior livable area: 1,861 sqft
Property
Parking
- Total spaces: 1
- Parking features: Garage Door Opener
- Garage spaces: 1
Features
- Levels: Two Story
- Stories: 2
- Exterior features: Garden, Back Yard, Front Yard, Garden/Play, Terraced Down, Landscape Back, Landscape Front
- Pool features: None
- Fencing: Fenced,Wood
Lot
- Size: 4,356 sqft
- Features: Sloped Up, Front Yard
Details
- Parcel number: 2453417
- Special conditions: Standard
Construction
Type & style
- Home type: SingleFamily
- Architectural style: Craftsman
- Property subtype: Single Family Residence
Materials
- Wood Shingles, Other
Condition
- Existing
- New construction: No
- Year built: 1912
Utilities & green energy
- Electric: No Solar
- Sewer: Public Sewer
- Water: Public
Community & neighborhood
Location
- Region: Oakland
Other
Other facts
- Listing terms: Cash,Conventional
Price history
| Date | Event | Price |
|---|---|---|
| 4/26/2024 | Sold | $1,291,000+29.7%$694/sqft |
Source: | ||
| 4/19/2024 | Pending sale | $995,000$535/sqft |
Source: | ||
| 4/12/2024 | Listed for sale | $995,000$535/sqft |
Source: | ||
Public tax history
| Year | Property taxes | Tax assessment |
|---|---|---|
| 2025 | -- | $1,316,820 +1714% |
| 2024 | $2,675 -0.1% | $72,592 +2% |
| 2023 | $2,678 +5.8% | $71,168 +2% |
Find assessor info on the county website
Neighborhood: Trestle Glen
Nearby schools
GreatSchools rating
- 8/10Crocker Highlands Elementary SchoolGrades: K-5Distance: 0.3 mi
- 7/10Edna Brewer Middle SchoolGrades: 6-8Distance: 0.4 mi
- 4/10Oakland High SchoolGrades: 9-12Distance: 0.7 mi
Get a cash offer in 3 minutes
Find out how much your home could sell for in as little as 3 minutes with a no-obligation cash offer.
Estimated market value$1,506,600
Get a cash offer in 3 minutes
Find out how much your home could sell for in as little as 3 minutes with a no-obligation cash offer.
Estimated market value
$1,506,600



