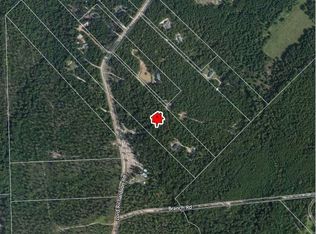Closed
$470,000
1510 Holloway Ray Rd NW, Mc Intyre, GA 31054
4beds
3,701sqft
Single Family Residence
Built in 2005
25.07 Acres Lot
$468,400 Zestimate®
$127/sqft
$2,784 Estimated rent
Home value
$468,400
Estimated sales range
Not available
$2,784/mo
Zestimate® history
Loading...
Owner options
Explore your selling options
What's special
Large home with 25.07 acres total! 2 parcels sold together to make up the 25 acres. With some TLC and finishing work, this home would be perfect for anyone who desires quiet, private living. Make yourself comfortable in this 4 bedroom, 3.5 bathroom home with beautiful views of the pond and wildlife. The half bath just needs a shower put in to make it your forth full bathroom! The kitchen has so much cabinet space with an island, breakfast nook, and room for a dining table. Fear not, you also have a formal dining room or den right next to it! The living room is spacious with a fireplace and built-in storage. The primary bedroom has big windows providing great natural light and a huge bathroom with a walk-in closet. All bedrooms are a great size with nice sized closets as well. The beautiful covered back porch has plenty of space and extends the whole length of the home. Front porch is also covered and provides a nice place to sit and relax. The red barn has a 1 bedroom, 1 bathroom studio style apartment with a 3 car garage underneath it. This could make for a great in-law suite! (Contact agent for pictures of that) There is also a large pole barn on the property. Home is sold AS-IS.
Zillow last checked: 8 hours ago
Listing updated: November 12, 2025 at 05:23am
Listed by:
Latham Foster 4784544170,
Robert Binion Real Estate
Bought with:
Lori Gearino, 383555
Premier Agent Network Georgia
Source: GAMLS,MLS#: 10506451
Facts & features
Interior
Bedrooms & bathrooms
- Bedrooms: 4
- Bathrooms: 4
- Full bathrooms: 3
- 1/2 bathrooms: 1
- Main level bathrooms: 3
- Main level bedrooms: 2
Dining room
- Features: Separate Room
Kitchen
- Features: Breakfast Area, Kitchen Island
Heating
- Central, Heat Pump
Cooling
- Central Air
Appliances
- Included: Cooktop, Dishwasher, Dryer, Gas Water Heater, Microwave, Other, Oven, Refrigerator, Washer
- Laundry: Laundry Closet
Features
- Double Vanity, High Ceilings, Master On Main Level, Other, Separate Shower, Soaking Tub, Walk-In Closet(s)
- Flooring: Carpet, Hardwood, Tile
- Windows: Window Treatments
- Basement: Crawl Space
- Number of fireplaces: 1
Interior area
- Total structure area: 3,701
- Total interior livable area: 3,701 sqft
- Finished area above ground: 3,701
- Finished area below ground: 0
Property
Parking
- Parking features: Garage, Parking Shed
- Has garage: Yes
Features
- Levels: Two
- Stories: 2
- Patio & porch: Deck, Porch
- Exterior features: Other, Water Feature
- Fencing: Other
- Waterfront features: Pond
- Body of water: Pond
Lot
- Size: 25.07 Acres
- Features: Private
- Residential vegetation: Partially Wooded
Details
- Additional structures: Barn(s), Garage(s), Second Garage
- Parcel number: 058A014,058A013
- Special conditions: Estate Owned
Construction
Type & style
- Home type: SingleFamily
- Architectural style: Other
- Property subtype: Single Family Residence
Materials
- Brick, Vinyl Siding
- Roof: Metal
Condition
- Resale
- New construction: No
- Year built: 2005
Utilities & green energy
- Sewer: Septic Tank
- Water: Well
- Utilities for property: Cable Available, Electricity Available, High Speed Internet, Propane, Sewer Connected
Community & neighborhood
Security
- Security features: Carbon Monoxide Detector(s), Smoke Detector(s)
Community
- Community features: None
Location
- Region: Mc Intyre
- Subdivision: OTHER
HOA & financial
HOA
- Has HOA: No
- Services included: None
Other
Other facts
- Listing agreement: Exclusive Right To Sell
- Listing terms: Other
Price history
| Date | Event | Price |
|---|---|---|
| 11/7/2025 | Sold | $470,000-7.8%$127/sqft |
Source: | ||
| 4/23/2025 | Listed for sale | $510,000$138/sqft |
Source: | ||
Public tax history
Tax history is unavailable.
Neighborhood: 31054
Nearby schools
GreatSchools rating
- NAWilkinson County Primary SchoolGrades: PK-2Distance: 7.8 mi
- 3/10Wilkinson County Middle SchoolGrades: 6-8Distance: 6.7 mi
- 6/10Wilkinson County High SchoolGrades: 9-12Distance: 6.8 mi
Schools provided by the listing agent
- Elementary: Wilkinson County
- Middle: Wilkinson County
- High: Wilkinson County
Source: GAMLS. This data may not be complete. We recommend contacting the local school district to confirm school assignments for this home.
Get pre-qualified for a loan
At Zillow Home Loans, we can pre-qualify you in as little as 5 minutes with no impact to your credit score.An equal housing lender. NMLS #10287.
