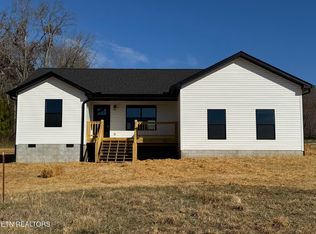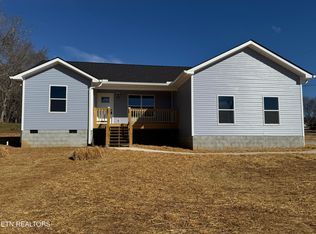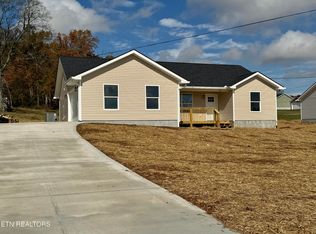Sold for $235,000 on 01/17/23
$235,000
1510 Hiwassee Rd, Sweetwater, TN 37874
3beds
1,536sqft
Single Family Residence
Built in 1971
1.66 Acres Lot
$267,100 Zestimate®
$153/sqft
$1,475 Estimated rent
Home value
$267,100
$246,000 - $288,000
$1,475/mo
Zestimate® history
Loading...
Owner options
Explore your selling options
What's special
Ideal mini farm setup in a GREAT location. Out in the rolling countryside, yet convenient to town. This three bedroom, two bath ranch style home has an attached two car carport and a large deck off the kitchen. This home can be moved into right away. Everything works. It could use some updating, but is quite solid. There are five outbuildings, and one shipping container...tons of storage and possible workshops, barn, old timey smokehouse, etc. The land lays quite well. There are no restrictions. All floors are laminate or vinyl...no carpet. Washer & dryer stay...dryer is new. Ready for immediate occupancy. Has central heat & air, two wall mounted propane heaters and propane tank with plenty of gas. BUYERS FINANCING FELL THRU..TITLE WORK DONE. CASH BUYER ACTING FAST COULD BE IN BY X-MAS Can close quickly!
Zillow last checked: 8 hours ago
Listing updated: January 17, 2023 at 12:14pm
Listed by:
Nancy Davila,
Tellico Mountain Realty, LLC
Bought with:
Tracy King
Your Home Sold Guaranteed Real
Source: East Tennessee Realtors,MLS#: 1207280
Facts & features
Interior
Bedrooms & bathrooms
- Bedrooms: 3
- Bathrooms: 2
- Full bathrooms: 2
Heating
- Central, Propane, Other, Electric
Cooling
- Central Air, Ceiling Fan(s)
Appliances
- Included: Dishwasher, Dryer, Range, Refrigerator, Washer
Features
- Walk-In Closet(s), Pantry, Eat-in Kitchen, Bonus Room
- Flooring: Laminate, Vinyl
- Windows: Storm Window(s), Aluminum Frames, Drapes
- Basement: Crawl Space
- Has fireplace: No
- Fireplace features: None
Interior area
- Total structure area: 1,536
- Total interior livable area: 1,536 sqft
Property
Parking
- Total spaces: 2
- Parking features: Off Street, Carport, Main Level
- Carport spaces: 2
Features
- Has view: Yes
- View description: Country Setting
Lot
- Size: 1.66 Acres
- Features: Level
Details
- Additional structures: Storage, Barn(s), Workshop
- Parcel number: 035 041.01
Construction
Type & style
- Home type: SingleFamily
- Architectural style: Traditional
- Property subtype: Single Family Residence
Materials
- Vinyl Siding, Frame
Condition
- Year built: 1971
Utilities & green energy
- Sewer: Septic Tank
- Water: Public
Community & neighborhood
Location
- Region: Sweetwater
Price history
| Date | Event | Price |
|---|---|---|
| 1/17/2023 | Sold | $235,000$153/sqft |
Source: | ||
| 12/20/2022 | Pending sale | $235,000$153/sqft |
Source: | ||
| 12/15/2022 | Price change | $235,000-5.1%$153/sqft |
Source: | ||
| 12/2/2022 | Listed for sale | $247,500$161/sqft |
Source: | ||
| 10/6/2022 | Pending sale | $247,500$161/sqft |
Source: | ||
Public tax history
| Year | Property taxes | Tax assessment |
|---|---|---|
| 2024 | $906 | $59,525 |
| 2023 | $906 +93.2% | $59,525 +184.1% |
| 2022 | $469 +0.6% | $20,950 +0.6% |
Find assessor info on the county website
Neighborhood: 37874
Nearby schools
GreatSchools rating
- 4/10Madisonville Intermediate SchoolGrades: 3-5Distance: 2.4 mi
- 5/10Madisonville Middle SchoolGrades: 6-8Distance: 2.4 mi
- 5/10Sequoyah High SchoolGrades: 9-12Distance: 3 mi
Schools provided by the listing agent
- Elementary: Madisonville Primary
- Middle: Madisonville Middle
- High: Sequoyah
Source: East Tennessee Realtors. This data may not be complete. We recommend contacting the local school district to confirm school assignments for this home.

Get pre-qualified for a loan
At Zillow Home Loans, we can pre-qualify you in as little as 5 minutes with no impact to your credit score.An equal housing lender. NMLS #10287.


