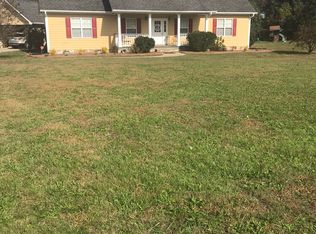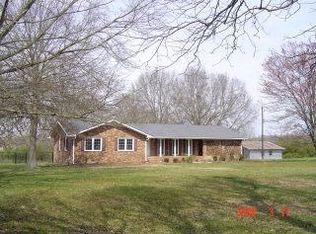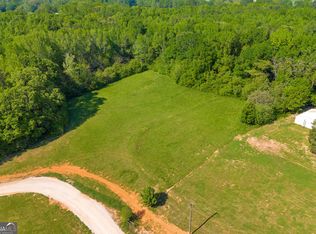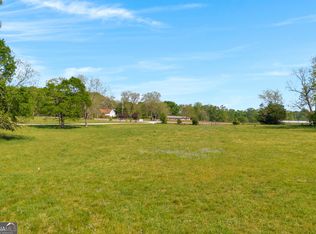Builder's custom personal home on 2 acres in North Oconee school district. Full brick home, fully appointed with luxury upgrades throughout. Main level features beautiful wide plank hardwood floors, heavy trim, open foyer and formal dining. Gourmet kitchen -42" custom cabinets, tile flooring, granite countertops, under cabinet lighting, double ovens, separate cooktop. Kitchen is open to the bright breakfast room and fireside family room with an over-sized brick super hearth. Master on main with a corner jetted tub,his and hers vanities, new granite tops, separate his and hers closets, custom tile work. Additional bedroom and full bath on main, 2 bedrooms upstairs with loft. Covered porch outside, huge vaulted rec / game room plus bonus up. 52x24 outbuilding.
This property is off market, which means it's not currently listed for sale or rent on Zillow. This may be different from what's available on other websites or public sources.



