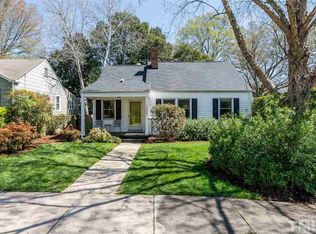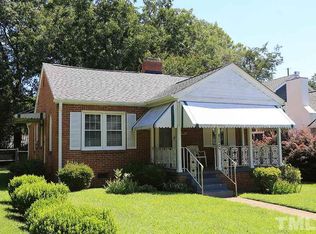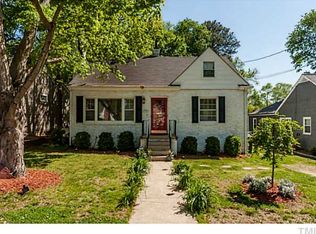Sold for $757,500
$757,500
1510 Hanover St, Raleigh, NC 27608
3beds
1,666sqft
Single Family Residence, Residential
Built in 1940
7,405.2 Square Feet Lot
$749,900 Zestimate®
$455/sqft
$2,889 Estimated rent
Home value
$749,900
$712,000 - $787,000
$2,889/mo
Zestimate® history
Loading...
Owner options
Explore your selling options
What's special
Nestled in Five Point neighborhood, this beautifully updated home perfectly blends charm, comfort, and convenience. With hardwood floors throughout and newer windows, the home lives light and bright and offers a thoughtfully renovated interior. The gorgeous and spacious kitchen features new quartz counters with waterfall side, ample cabinetry, stainless appliances and open to the breakfast area. The rear living area offers a nice cozy retreat and also provides enough space to serve as office or exercise area. The outside living is ideal with both a relaxing covered front porch as well as a private fenced-in backyard with oversized deck and built-in fire pit. The HVAC was replaced in 2022, shingle roof replaced in 2023, kitchen and bath updates in 2023. To top it off, this home is steps away from local shops, breweries, cozy coffee shops, city park and more.
Zillow last checked: 8 hours ago
Listing updated: October 28, 2025 at 12:59am
Listed by:
Wilson Crow 919-810-8665,
RE/MAX Capital
Bought with:
Eddie Cash, 241024
Allen Tate/Raleigh-Glenwood
Source: Doorify MLS,MLS#: 10093256
Facts & features
Interior
Bedrooms & bathrooms
- Bedrooms: 3
- Bathrooms: 2
- Full bathrooms: 2
Heating
- Forced Air, Natural Gas
Cooling
- Central Air
Appliances
- Included: Dishwasher, Disposal, Free-Standing Gas Range, Gas Water Heater, Microwave, Refrigerator, Stainless Steel Appliance(s), Washer/Dryer Stacked
- Laundry: Laundry Closet, Main Level
Features
- Bathtub/Shower Combination, Built-in Features, Ceiling Fan(s), Double Vanity, Eat-in Kitchen, Kitchen/Dining Room Combination, Quartz Counters, Shower Only, Smooth Ceilings, Walk-In Closet(s), Walk-In Shower
- Flooring: Hardwood, Tile
- Doors: Storm Door(s)
Interior area
- Total structure area: 1,666
- Total interior livable area: 1,666 sqft
- Finished area above ground: 1,666
- Finished area below ground: 0
Property
Parking
- Parking features: On Street
- Uncovered spaces: 1
Features
- Levels: One
- Stories: 1
- Patio & porch: Front Porch
- Exterior features: Fenced Yard, Fire Pit, Rain Gutters
- Fencing: Back Yard
- Has view: Yes
Lot
- Size: 7,405 sqft
- Features: Landscaped
Details
- Additional structures: Shed(s)
- Parcel number: Lot 81
- Special conditions: Standard
Construction
Type & style
- Home type: SingleFamily
- Architectural style: Bungalow
- Property subtype: Single Family Residence, Residential
Materials
- Asbestos, Fiber Cement
- Foundation: Block
- Roof: Shingle
Condition
- New construction: No
- Year built: 1940
Utilities & green energy
- Sewer: Public Sewer
- Water: Public
- Utilities for property: Electricity Connected, Natural Gas Connected, Sewer Connected, Water Connected
Community & neighborhood
Community
- Community features: Sidewalks, Street Lights
Location
- Region: Raleigh
- Subdivision: Roanoke Park
Price history
| Date | Event | Price |
|---|---|---|
| 9/25/2025 | Sold | $757,500-0.3%$455/sqft |
Source: | ||
| 9/2/2025 | Pending sale | $760,000$456/sqft |
Source: | ||
| 8/19/2025 | Listed for sale | $760,000-5%$456/sqft |
Source: | ||
| 7/29/2025 | Listing removed | $799,900$480/sqft |
Source: | ||
| 6/20/2025 | Price change | $799,900-1.9%$480/sqft |
Source: | ||
Public tax history
| Year | Property taxes | Tax assessment |
|---|---|---|
| 2025 | $6,374 +0.4% | $728,625 |
| 2024 | $6,348 +11.4% | $728,625 +39.9% |
| 2023 | $5,697 +7.6% | $520,848 |
Find assessor info on the county website
Neighborhood: Five Points
Nearby schools
GreatSchools rating
- 9/10Underwood ElementaryGrades: K-5Distance: 0.4 mi
- 6/10Oberlin Middle SchoolGrades: 6-8Distance: 1.4 mi
- 7/10Needham Broughton HighGrades: 9-12Distance: 1.1 mi
Schools provided by the listing agent
- Elementary: Wake - Underwood
- Middle: Wake - Oberlin
- High: Wake - Broughton
Source: Doorify MLS. This data may not be complete. We recommend contacting the local school district to confirm school assignments for this home.
Get a cash offer in 3 minutes
Find out how much your home could sell for in as little as 3 minutes with a no-obligation cash offer.
Estimated market value$749,900
Get a cash offer in 3 minutes
Find out how much your home could sell for in as little as 3 minutes with a no-obligation cash offer.
Estimated market value
$749,900


