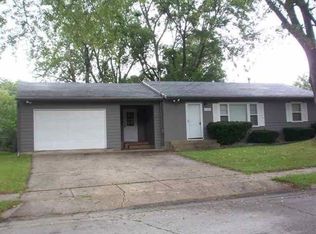Closed
$259,500
1510 Garfield Avenue, Beloit, WI 53511
4beds
1,988sqft
Single Family Residence
Built in 1968
8,712 Square Feet Lot
$268,600 Zestimate®
$131/sqft
$2,064 Estimated rent
Home value
$268,600
$236,000 - $304,000
$2,064/mo
Zestimate® history
Loading...
Owner options
Explore your selling options
What's special
Updated 4-bedroom Colonial home, offering a blend of classic charm and modern convenience. Step inside to discover luxurious luxury vinyl plank flooring throughout the main and upper levels. The kitchen, updated in 2018, features newer cabinetry, a sink, countertops, and appliances. The main floor and upstairs have been refreshed with all-new light fixtures, creating a bright and inviting atmosphere throughout. The fully finished basement provides extra living space, ideal for a home theater, playroom, or office. Outside, enjoy the privacy of a fully fenced-in backyard, complete with a covered deck for outdoor relaxation and a convenient shed for extra storage. The heated 2-car attached garage, which was insulated and drywalled in 2020, offers ample space and comfort year-round.
Zillow last checked: 8 hours ago
Listing updated: March 29, 2025 at 09:08am
Listed by:
Molly Leonard Off:608-754-2121,
Shorewest, REALTORS
Bought with:
Home Team4u
Source: WIREX MLS,MLS#: 1994026 Originating MLS: South Central Wisconsin MLS
Originating MLS: South Central Wisconsin MLS
Facts & features
Interior
Bedrooms & bathrooms
- Bedrooms: 4
- Bathrooms: 2
- Full bathrooms: 1
- 1/2 bathrooms: 1
Primary bedroom
- Level: Upper
- Area: 156
- Dimensions: 13 x 12
Bedroom 2
- Level: Upper
- Area: 110
- Dimensions: 11 x 10
Bedroom 3
- Level: Upper
- Area: 108
- Dimensions: 12 x 9
Bedroom 4
- Level: Upper
- Area: 144
- Dimensions: 12 x 12
Bathroom
- Features: At least 1 Tub, No Master Bedroom Bath
Dining room
- Level: Main
- Area: 90
- Dimensions: 10 x 9
Kitchen
- Level: Main
- Area: 162
- Dimensions: 18 x 9
Living room
- Level: Main
- Area: 242
- Dimensions: 22 x 11
Heating
- Natural Gas, Forced Air
Cooling
- Central Air
Appliances
- Included: Range/Oven, Refrigerator, Dishwasher
Features
- Flooring: Wood or Sim.Wood Floors
- Basement: Full,Partially Finished,Concrete
Interior area
- Total structure area: 1,988
- Total interior livable area: 1,988 sqft
- Finished area above ground: 1,584
- Finished area below ground: 404
Property
Parking
- Total spaces: 2
- Parking features: 2 Car, Attached, Heated Garage
- Attached garage spaces: 2
Features
- Levels: Two
- Stories: 2
- Patio & porch: Deck
- Fencing: Fenced Yard
Lot
- Size: 8,712 sqft
Details
- Parcel number: 206 12720552
- Zoning: Res
- Special conditions: Arms Length
Construction
Type & style
- Home type: SingleFamily
- Architectural style: Colonial
- Property subtype: Single Family Residence
Materials
- Vinyl Siding
Condition
- 21+ Years
- New construction: No
- Year built: 1968
Utilities & green energy
- Sewer: Public Sewer
- Water: Public
- Utilities for property: Cable Available
Community & neighborhood
Location
- Region: Beloit
- Municipality: Beloit
Price history
| Date | Event | Price |
|---|---|---|
| 3/28/2025 | Sold | $259,500-0.2%$131/sqft |
Source: | ||
| 3/3/2025 | Contingent | $260,000$131/sqft |
Source: | ||
| 2/25/2025 | Listed for sale | $260,000+168%$131/sqft |
Source: | ||
| 3/1/2016 | Sold | $97,000$49/sqft |
Source: Public Record | ||
Public tax history
| Year | Property taxes | Tax assessment |
|---|---|---|
| 2024 | $2,215 -5.1% | $186,700 +19.8% |
| 2023 | $2,334 -3.9% | $155,800 |
| 2022 | $2,428 -14.8% | $155,800 +60% |
Find assessor info on the county website
Neighborhood: 53511
Nearby schools
GreatSchools rating
- 2/10Converse Elementary SchoolGrades: PK-3Distance: 0.3 mi
- 1/10Beloit Virtual SchoolGrades: PK-12Distance: 0.9 mi
Schools provided by the listing agent
- Middle: Aldrich
- High: Memorial
- District: Beloit
Source: WIREX MLS. This data may not be complete. We recommend contacting the local school district to confirm school assignments for this home.

Get pre-qualified for a loan
At Zillow Home Loans, we can pre-qualify you in as little as 5 minutes with no impact to your credit score.An equal housing lender. NMLS #10287.
Sell for more on Zillow
Get a free Zillow Showcase℠ listing and you could sell for .
$268,600
2% more+ $5,372
With Zillow Showcase(estimated)
$273,972