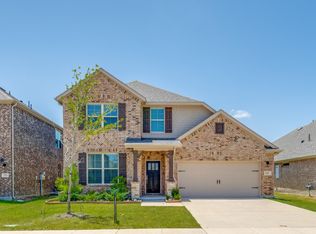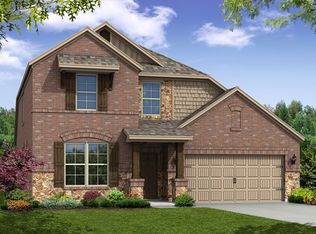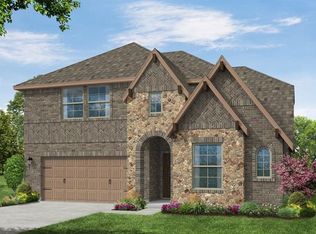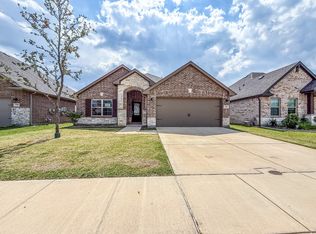Sold on 04/04/25
Price Unknown
1510 Fairweather Way, Forney, TX 75126
4beds
2,074sqft
Single Family Residence
Built in 2022
6,011.28 Square Feet Lot
$333,600 Zestimate®
$--/sqft
$2,654 Estimated rent
Home value
$333,600
$317,000 - $354,000
$2,654/mo
Zestimate® history
Loading...
Owner options
Explore your selling options
What's special
This meticulously maintained 4-bedroom, 2-bathroom home with an office is a true gem. The modern open floor plan, perfect for entertaining, boasts builder upgrades, including quartz countertops, wood floors, a gas fireplace, an oversized primary closet, a luxurious primary bathroom, and elegant tile accents. The private backyard, backing onto a serene greenbelt, offers a tranquil escape. Plus, this property is eligible for a VA assumable loan at an attractive 5.25% APR, making it an exceptional opportunity in today's market. Transferable Beazer's homebuilder warranties provide added peace of mind. Do not miss this one! Motivated sellers! Book your appointment today!
Zillow last checked: 8 hours ago
Listing updated: June 19, 2025 at 06:12pm
Listed by:
Aaron Sheffield 0652107 972-772-1500,
Coldwell Banker Realty 972-772-1500
Bought with:
Shannon Rhodes
Keller Williams Fort Worth
Source: NTREIS,MLS#: 20652750
Facts & features
Interior
Bedrooms & bathrooms
- Bedrooms: 4
- Bathrooms: 3
- Full bathrooms: 2
- 1/2 bathrooms: 1
Primary bedroom
- Features: Dual Sinks, En Suite Bathroom, Hollywood Bath, Separate Shower, Walk-In Closet(s)
- Level: First
- Dimensions: 15 x 13
Bedroom
- Features: Ceiling Fan(s), Walk-In Closet(s)
- Level: First
- Dimensions: 12 x 10
Bedroom
- Features: Ceiling Fan(s), Walk-In Closet(s)
- Level: First
- Dimensions: 12 x 10
Bedroom
- Features: Ceiling Fan(s), Walk-In Closet(s)
- Level: First
- Dimensions: 12 x 10
Primary bathroom
- Features: Built-in Features, Closet Cabinetry, Dual Sinks, En Suite Bathroom, Hollywood Bath, Stone Counters, Separate Shower
- Level: First
- Dimensions: 13 x 9
Breakfast room nook
- Level: First
- Dimensions: 11 x 9
Other
- Features: Built-in Features, Granite Counters, Garden Tub/Roman Tub, Jack and Jill Bath
- Level: First
- Dimensions: 10 x 5
Half bath
- Features: Granite Counters
- Level: First
- Dimensions: 7 x 3
Kitchen
- Features: Breakfast Bar, Eat-in Kitchen, Kitchen Island, Pantry, Stone Counters
- Level: First
- Dimensions: 13 x 12
Living room
- Features: Fireplace
- Level: First
- Dimensions: 18 x 13
Office
- Level: First
- Dimensions: 12 x 11
Utility room
- Features: Built-in Features, Utility Room
- Level: First
- Dimensions: 11 x 6
Heating
- Central, ENERGY STAR Qualified Equipment, Fireplace(s), Natural Gas
Cooling
- Central Air, Electric, ENERGY STAR Qualified Equipment
Appliances
- Included: Dishwasher, Electric Oven, Gas Cooktop, Disposal, Gas Water Heater, Microwave
Features
- Decorative/Designer Lighting Fixtures, Eat-in Kitchen, High Speed Internet, Kitchen Island, Open Floorplan, Pantry, Walk-In Closet(s)
- Flooring: Carpet, Ceramic Tile, Wood
- Windows: Window Coverings
- Has basement: No
- Number of fireplaces: 1
- Fireplace features: Gas Log, Heatilator, Masonry, Insert
Interior area
- Total interior livable area: 2,074 sqft
Property
Parking
- Total spaces: 2
- Parking features: Additional Parking, Concrete, Driveway, Lighted
- Attached garage spaces: 2
- Has uncovered spaces: Yes
Features
- Levels: One
- Stories: 1
- Patio & porch: Front Porch, Patio, Covered
- Exterior features: Lighting, Rain Gutters
- Pool features: None
- Fencing: Privacy,Wood
Lot
- Size: 6,011 sqft
- Dimensions: 50 x 120
- Features: Greenbelt, Interior Lot, Landscaped, Sprinkler System
- Residential vegetation: Grassed
Details
- Parcel number: 211354
Construction
Type & style
- Home type: SingleFamily
- Architectural style: Detached
- Property subtype: Single Family Residence
Materials
- Brick, Fiber Cement, Stone Veneer, Wood Siding
- Foundation: Slab
- Roof: Composition
Condition
- Year built: 2022
Utilities & green energy
- Sewer: Public Sewer
- Water: Public
- Utilities for property: Municipal Utilities, Sewer Available, Water Available
Community & neighborhood
Security
- Security features: Carbon Monoxide Detector(s), Smoke Detector(s)
Community
- Community features: Curbs
Location
- Region: Forney
- Subdivision: Devonshire Village 7
HOA & financial
HOA
- Has HOA: Yes
- HOA fee: $564 annually
- Services included: All Facilities
- Association name: CMCC
- Association phone: 972-552-2820
Other
Other facts
- Listing terms: Cash,Conventional,FHA,VA Loan
Price history
| Date | Event | Price |
|---|---|---|
| 4/4/2025 | Sold | -- |
Source: NTREIS #20652750 | ||
| 3/17/2025 | Pending sale | $355,000$171/sqft |
Source: NTREIS #20652750 | ||
| 2/13/2025 | Contingent | $355,000$171/sqft |
Source: NTREIS #20652750 | ||
| 1/29/2025 | Price change | $355,000-2.7%$171/sqft |
Source: NTREIS #20652750 | ||
| 1/6/2025 | Price change | $364,9000%$176/sqft |
Source: NTREIS #20652750 | ||
Public tax history
| Year | Property taxes | Tax assessment |
|---|---|---|
| 2025 | -- | $396,259 +1.1% |
| 2024 | $9,146 +4.8% | $391,841 +23% |
| 2023 | $8,726 +367.2% | $318,548 +286.1% |
Find assessor info on the county website
Neighborhood: Devonshire
Nearby schools
GreatSchools rating
- 7/10Griffin Elementary SchoolGrades: PK-4Distance: 0.8 mi
- 6/10Jackson Middle SchoolGrades: 7-8Distance: 0.8 mi
- 3/10North Forney High SchoolGrades: 8-12Distance: 2.2 mi
Schools provided by the listing agent
- Elementary: Griffin
- Middle: Brown
- High: North Forney
- District: Forney ISD
Source: NTREIS. This data may not be complete. We recommend contacting the local school district to confirm school assignments for this home.
Get a cash offer in 3 minutes
Find out how much your home could sell for in as little as 3 minutes with a no-obligation cash offer.
Estimated market value
$333,600
Get a cash offer in 3 minutes
Find out how much your home could sell for in as little as 3 minutes with a no-obligation cash offer.
Estimated market value
$333,600



