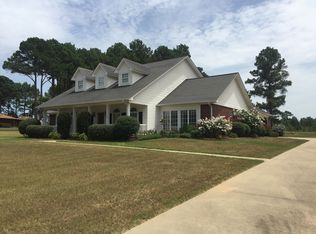Closed
$344,000
1510 Fairway Dr, Hope, AR 71801
5beds
2,920sqft
Single Family Residence
Built in 1982
2.54 Acres Lot
$345,100 Zestimate®
$118/sqft
$2,073 Estimated rent
Home value
$345,100
Estimated sales range
Not available
$2,073/mo
Zestimate® history
Loading...
Owner options
Explore your selling options
What's special
1510 Fairway Drive Hope, AR 71801 Main house: • Built in 1982. • 2,920 square feet. • 5 bedrooms, 2 bathrooms. One of the bathrooms is handicap accessible. • 2.54 acres. • Roof, approximately 2020. • New flooring throughout. • New windows. • Fresh paint. • Split floor plan. • Large primary suite, with office, double vanity, makeup area, oversized closet, entrance into the laundry room from the bathroom. • An office is connected to the Primary Suite, which has a private entrance into the garage. • All new kitchen appliances. • Kitchen remodel in 2020. • Large pantry. • Wood burning fireplace. • Double garage plus 3 parking pads. • HVAC (2 units), serviced by Russ Jones. Ages unknown. • Tankless hot water heater. Located in the attic. • Gas: cooktop, water heater, both heat units. • Large garden spot+8x12 Greenhouse. • Parcel 700-05888-000. • County Club Heights. • Real Estate taxes: $2,188 - $500 homestead tax credit = $1,688. More information: • Refrigerator does NOT convey. • 10x14 shop does NOT convey. Bonus House: • Built in 1995. • 960+ sq ft, with additional sq footage.
Zillow last checked: 8 hours ago
Listing updated: November 13, 2025 at 06:58am
Listed by:
Lindsey Townsend 870-299-1971,
Lance & Associates Real Estate
Bought with:
Lindsey Townsend, AR
Lance & Associates Real Estate
Source: CARMLS,MLS#: 25035140
Facts & features
Interior
Bedrooms & bathrooms
- Bedrooms: 5
- Bathrooms: 2
- Full bathrooms: 2
Dining room
- Features: Eat-in Kitchen, Breakfast Bar, Kitchen/Den
Heating
- Natural Gas
Cooling
- Electric
Appliances
- Included: Built-In Range, Dishwasher
- Laundry: Washer Hookup, Electric Dryer Hookup, Laundry Room
Features
- Walk-In Closet(s), Ceiling Fan(s), Walk-in Shower, Breakfast Bar, 5 Bedrooms Same Level
- Flooring: Carpet, Wood, Vinyl, Tile
- Has fireplace: Yes
- Fireplace features: Gas Starter
Interior area
- Total structure area: 2,920
- Total interior livable area: 2,920 sqft
Property
Parking
- Parking features: Garage, Parking Pad
- Has garage: Yes
Accessibility
- Accessibility features: Handicapped Design
Features
- Levels: One
- Stories: 1
- Patio & porch: Patio
- Has view: Yes
- View description: Golf Course
Lot
- Size: 2.54 Acres
- Features: Cul-De-Sac
Details
- Additional structures: Guest House
- Parcel number: 70005888000
Construction
Type & style
- Home type: SingleFamily
- Architectural style: Traditional
- Property subtype: Single Family Residence
Materials
- Brick
- Foundation: Slab
- Roof: Composition
Condition
- New construction: No
- Year built: 1982
Utilities & green energy
- Electric: Elec-Municipal (+Entergy)
- Gas: Gas-Natural
- Sewer: Public Sewer
- Water: Public
- Utilities for property: Natural Gas Connected
Community & neighborhood
Security
- Security features: Safe/Storm Room
Community
- Community features: Golf
Location
- Region: Hope
- Subdivision: Metes & Bounds
HOA & financial
HOA
- Has HOA: No
Other
Other facts
- Listing terms: VA Loan,FHA,Conventional,Cash,USDA Loan
- Road surface type: Paved
Price history
| Date | Event | Price |
|---|---|---|
| 11/12/2025 | Sold | $344,000$118/sqft |
Source: | ||
| 9/25/2025 | Contingent | $344,000$118/sqft |
Source: | ||
| 9/2/2025 | Listed for sale | $344,000+63.8%$118/sqft |
Source: | ||
| 3/24/2021 | Listing removed | -- |
Source: Owner | ||
| 11/9/2020 | Sold | $210,000$72/sqft |
Source: Public Record | ||
Public tax history
| Year | Property taxes | Tax assessment |
|---|---|---|
| 2023 | $2,188 +3.8% | $44,030 |
| 2022 | $2,109 | $44,030 |
| 2021 | $2,109 +68.6% | $44,030 +29.7% |
Find assessor info on the county website
Neighborhood: 71801
Nearby schools
GreatSchools rating
- 4/10Beryl Henry Upper Elementary SchoolGrades: 5-6Distance: 1.3 mi
- 3/10Yerger Junior High SchoolGrades: 7-8Distance: 2.1 mi
- 3/10Hope High SchoolGrades: 9-12Distance: 1.5 mi
Schools provided by the listing agent
- Elementary: Hope
- Middle: Hope
- High: Hope
Source: CARMLS. This data may not be complete. We recommend contacting the local school district to confirm school assignments for this home.

Get pre-qualified for a loan
At Zillow Home Loans, we can pre-qualify you in as little as 5 minutes with no impact to your credit score.An equal housing lender. NMLS #10287.
