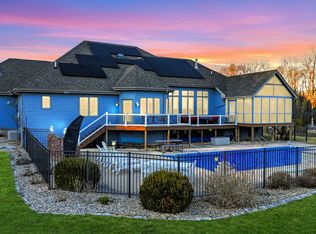This home offers a spectacular location on more than 4 acres on a cul-de-sac lot that backs to the woods and Sangamon River bottom land. The custom-built home features understated elegance throughout with high quality materials and finishes through every inch. The house offers an uncommonly versatile layout, featuring all the expected living and entertaining space on the first floor, along with two home office/homework/game rooms, and a full finished daylight basement. The heated saltwater pool offers significantly reduced maintenance and chemical requirements. The pool features a slide and water fountain jets. The pool house offers additional storage, entertaining space, and bathroom. Most of the house features custom plantation blinds. The master bath features stunning custom woodwork around the double vanities, heated floors, and a multi-head walk-in shower. See 3D virtual tour and HD photo gallery!
This property is off market, which means it's not currently listed for sale or rent on Zillow. This may be different from what's available on other websites or public sources.

