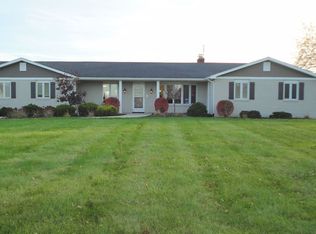Outstanding & rare opportunity! 5 bedroom, 4 full bathrooms, 2 half bathroom home on 3.285 acres, in ground pool plus 50 x 100 steel building! Stately traditional curb appeal. You'll be proud to drive down the concrete drive to this home. A covered front porch leads to a two story foyer entry. Impressive 2 story great room with wall of southern facing windows affording wonderful views & abundant light, fireplace w/ floor to ceiling brick & built-ins on each side. On your left through French doors is a large office. To your right is nice size formal dining room. Updated kitchen - freshly painted cabinets, flooring 2017, & Cambria quartz countertops. Informal dining area provides plenty of room to enjoy meals while overlooking the pool area & grounds, sliding door to large deck perfect for outdoor cooking & entertaining. Main floor master bedroom w/ complete master bathroom remodel in 2014 - dual vanities, Cambria quartz counters along w/ garden tub surround, ceramic floor & walk in shower - gorgeous! 3 bedrooms upstairs 2 share a bathroom, 2 have walk in closets, 1 has it's own bathroom. Walk in attic storage. Full basement is a walk out & leads to the pool & large patio area where you'll also find a firepit. Comfortable family room with built-ins & 2 way fireplace shared w/ rec room/game room. Exercise room. Wet bar area roomy enough for game table or eating. Huge 5th bedroom could also be used for other purposes & has walk-in closet & access to full bathroom perfect for pool use. 50x100 commercial steel heated building is a sports persons dream! Currently set up for full court basketball. Plenty of room for equipment, cars, boats, you name it! Workshop area with loft storage above & half bath. A few updates also include: pool liner in 2019, pool heater 2016, gas forced air furnaces 2017, tear off & new shingles 2016, gutters & downspouts 2016. Marvin windows 2011. This home has been lovingly cared for by original owners.
This property is off market, which means it's not currently listed for sale or rent on Zillow. This may be different from what's available on other websites or public sources.
