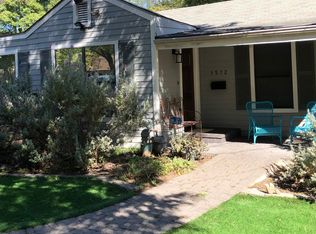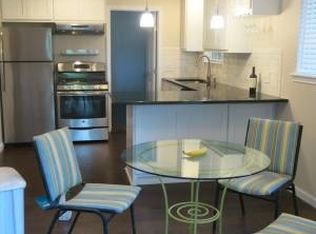Sold on 05/09/25
Price Unknown
1510 Dexter St, Austin, TX 78704
4beds
2,489sqft
SingleFamily
Built in 2014
5,445 Square Feet Lot
$-- Zestimate®
$--/sqft
$6,098 Estimated rent
Home value
Not available
Estimated sales range
Not available
$6,098/mo
Zestimate® history
Loading...
Owner options
Explore your selling options
What's special
High-end contemporary home in one of the most sought after locations in Austin. Built by Moazomi Homes and located on a quiet street in energetic Zilker neighborhood. Huge kitchen with 48" Bertazzoni range and SS Bosch appliances, custom landscaping and outdoor entertaining space with grill, indoor and outdoor gas fireplaces, wine fridge, luxurious master bath, shaded by beautiful trees, and more. Steps away from Barton Springs, Zilker Park, Alamo Drafthouse Cinema, Zilker Elementary, Uchi, and much more.
Facts & features
Interior
Bedrooms & bathrooms
- Bedrooms: 4
- Bathrooms: 3
- Full bathrooms: 3
Heating
- Forced air, Electric, Gas
Cooling
- Central
Appliances
- Included: Dishwasher, Garbage disposal, Microwave, Range / Oven, Refrigerator
Features
- Recessed Lighting, Walk-In Closet(s), High Ceilings, Wired for Sound, Family, Indoor Utilities
- Flooring: Tile, Carpet, Hardwood
- Has fireplace: Yes
Interior area
- Total interior livable area: 2,489 sqft
Property
Parking
- Total spaces: 2
- Parking features: Carport
Features
- Patio & porch: Covered
- Exterior features: Other
Lot
- Size: 5,445 sqft
- Features: Level
- Residential vegetation: Trees(Large (Over 40 Ft))
Details
- Parcel number: 01020402140000
Construction
Type & style
- Home type: SingleFamily
Materials
- wood frame
- Foundation: Slab
- Roof: Composition
Condition
- Year built: 2014
Utilities & green energy
- Utilities for property: Natural Gas Connected, Electricity Connected
Community & neighborhood
Security
- Security features: Prewired
Location
- Region: Austin
Other
Other facts
- Flooring: Wood, Carpet, Tile
- Roof: Metal, Composition
- Appliances: Dishwasher, Refrigerator, Disposal, Convection Oven, Microwave, Self Cleaning Oven, Tankless Water Heater, Free-Standing Range, Wine Refrigerator, Exhaust Fan Vented
- FireplaceYN: true
- CarportYN: true
- HeatingYN: true
- Utilities: Natural Gas Connected, Electricity Connected
- CoolingYN: true
- FireplacesTotal: 1
- LotFeatures: Level
- ElectricOnPropertyYN: True
- ConstructionMaterials: HardiPlank Type
- CoveredSpaces: 0
- Cooling: Central Air
- InteriorFeatures: Recessed Lighting, Walk-In Closet(s), High Ceilings, Wired for Sound, Family, Indoor Utilities
- Heating: Central
- PatioAndPorchFeatures: Covered
- RoomKitchenFeatures: Kitchen Island, Breakfast Bar, Open to Family Room, Granite/Marble Counters
- RoadFrontageType: Alley
- ParkingFeatures: 2 Car Carport
- SecurityFeatures: Prewired
- MlsStatus: Pending - Taking Backups
- Vegetation: Trees(Large (Over 40 Ft))
Price history
| Date | Event | Price |
|---|---|---|
| 5/9/2025 | Sold | -- |
Source: Agent Provided | ||
| 4/14/2025 | Pending sale | $1,675,000$673/sqft |
Source: | ||
| 4/8/2025 | Contingent | $1,675,000$673/sqft |
Source: | ||
| 3/26/2025 | Listed for sale | $1,675,000$673/sqft |
Source: | ||
| 3/19/2025 | Contingent | $1,675,000$673/sqft |
Source: | ||
Public tax history
| Year | Property taxes | Tax assessment |
|---|---|---|
| 2021 | -- | $1,370,000 +29.9% |
| 2020 | $21,611 +3.6% | $1,054,600 |
| 2019 | $20,859 -8.1% | $1,054,600 +1.7% |
Find assessor info on the county website
Neighborhood: Zilker
Nearby schools
GreatSchools rating
- 9/10Zilker Elementary SchoolGrades: PK-5Distance: 0.7 mi
- 6/10O Henry Middle SchoolGrades: 6-8Distance: 2.1 mi
- 7/10Austin High SchoolGrades: 9-12Distance: 1.1 mi
Schools provided by the listing agent
- Elementary: Zilker
- Middle: O Henry
- High: Austin
- District: Austin ISD
Source: The MLS. This data may not be complete. We recommend contacting the local school district to confirm school assignments for this home.

