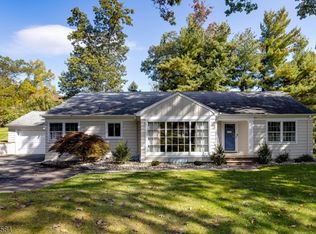Closed
$1,675,000
1510 Deer Path, Mountainside Boro, NJ 07092
5beds
4baths
--sqft
Single Family Residence
Built in ----
0.54 Acres Lot
$1,729,600 Zestimate®
$--/sqft
$6,821 Estimated rent
Home value
$1,729,600
$1.50M - $1.97M
$6,821/mo
Zestimate® history
Loading...
Owner options
Explore your selling options
What's special
Zillow last checked: 21 hours ago
Listing updated: June 30, 2025 at 08:27am
Listed by:
Saritte Harel 908-273-2991,
Keller Williams Realty
Bought with:
Michael Auer
Coldwell Banker Realty
Source: GSMLS,MLS#: 3961434
Price history
| Date | Event | Price |
|---|---|---|
| 6/30/2025 | Sold | $1,675,000 |
Source: | ||
| 5/20/2025 | Pending sale | $1,675,000 |
Source: | ||
| 5/7/2025 | Price change | $1,675,000-5.6% |
Source: | ||
| 3/5/2025 | Listed for sale | $1,775,000+26.8% |
Source: | ||
| 7/17/2023 | Sold | $1,400,000-11.9% |
Source: | ||
Public tax history
| Year | Property taxes | Tax assessment |
|---|---|---|
| 2024 | $24,003 +3.1% | $1,170,900 +117% |
| 2023 | $23,278 +121.2% | $539,500 |
| 2022 | $10,524 +1.7% | $539,500 |
Find assessor info on the county website
Neighborhood: 07092
Nearby schools
GreatSchools rating
- NABeechwood SchoolGrades: PK-2Distance: 0.4 mi
- 8/10Deerfield Elementary SchoolGrades: 3-8Distance: 1.3 mi
Get a cash offer in 3 minutes
Find out how much your home could sell for in as little as 3 minutes with a no-obligation cash offer.
Estimated market value
$1,729,600
Get a cash offer in 3 minutes
Find out how much your home could sell for in as little as 3 minutes with a no-obligation cash offer.
Estimated market value
$1,729,600
