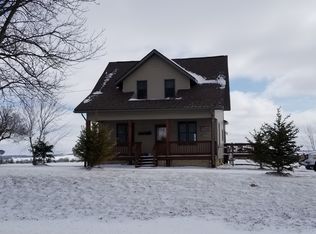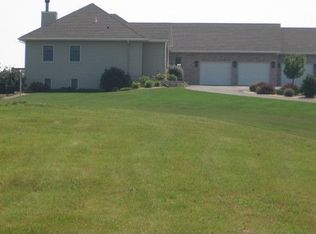Closed
$630,000
1510 County Road QQ, Mineral Point, WI 53565
3beds
3,070sqft
Single Family Residence
Built in 1986
33.05 Acres Lot
$635,800 Zestimate®
$205/sqft
$2,804 Estimated rent
Home value
$635,800
Estimated sales range
Not available
$2,804/mo
Zestimate® history
Loading...
Owner options
Explore your selling options
What's special
Escape to beautiful Mineral Point in the heart of Wisconsin?s Driftless Region. This Frank Lloyd Wright inspired home sits on 33 pristine acres of rolling hills, wildlife and natural beauty. A sprawling ranch with vaulted ceilings, tons of windows and architectural interest. Spacious kitchen with ample cabinet and counter top space and sky light. Impressive great room with hardwood floors and wood burning stove. Primary suite with two closets and en suite bath. Walk out lower level features large rec room, room for expansion and lots of storage. Relax on the expansive deck and enjoy the panoramic countryside and sunset views. 21.5 acres enrolled in CRP.
Zillow last checked: 8 hours ago
Listing updated: November 15, 2025 at 08:04am
Listed by:
Tommy Van Ess HomeInfo@firstweber.com,
First Weber Inc,
Laura Callahan 608-235-7869,
First Weber Inc
Bought with:
Christina Weitzel
Source: WIREX MLS,MLS#: 2000783 Originating MLS: South Central Wisconsin MLS
Originating MLS: South Central Wisconsin MLS
Facts & features
Interior
Bedrooms & bathrooms
- Bedrooms: 3
- Bathrooms: 3
- Full bathrooms: 3
- Main level bedrooms: 3
Primary bedroom
- Level: Main
- Area: 182
- Dimensions: 14 x 13
Bedroom 2
- Level: Main
- Area: 156
- Dimensions: 13 x 12
Bedroom 3
- Level: Main
- Area: 182
- Dimensions: 14 x 13
Bathroom
- Features: At least 1 Tub, Master Bedroom Bath: Full, Master Bedroom Bath, Master Bedroom Bath: Tub/Shower Combo
Family room
- Level: Lower
- Area: 858
- Dimensions: 33 x 26
Kitchen
- Level: Main
- Area: 180
- Dimensions: 15 x 12
Living room
- Level: Main
- Area: 441
- Dimensions: 21 x 21
Heating
- Propane, Forced Air, Radiant, Multiple Units
Cooling
- Multi Units
Appliances
- Included: Range/Oven, Refrigerator, Dishwasher, Washer, Dryer, Water Softener
Features
- Cathedral/vaulted ceiling, Breakfast Bar, Pantry
- Flooring: Wood or Sim.Wood Floors
- Windows: Skylight(s)
- Basement: Full,Exposed,Full Size Windows,Walk-Out Access,Partially Finished,Concrete
Interior area
- Total structure area: 3,070
- Total interior livable area: 3,070 sqft
- Finished area above ground: 2,558
- Finished area below ground: 512
Property
Parking
- Total spaces: 2
- Parking features: 2 Car, Attached
- Attached garage spaces: 2
Features
- Levels: One
- Stories: 1
- Patio & porch: Deck
Lot
- Size: 33.05 Acres
- Features: Horse Allowed, Tillable, In Federal/State Land Progrm
Details
- Parcel number: Multiple
- Zoning: AG
- Special conditions: Arms Length
- Horses can be raised: Yes
Construction
Type & style
- Home type: SingleFamily
- Architectural style: Ranch
- Property subtype: Single Family Residence
Materials
- Wood Siding
Condition
- 21+ Years
- New construction: No
- Year built: 1986
Utilities & green energy
- Sewer: Septic Tank
- Water: Well
Community & neighborhood
Location
- Region: Mineral Pt
- Municipality: Mineral Point
Price history
| Date | Event | Price |
|---|---|---|
| 10/31/2025 | Sold | $630,000-10%$205/sqft |
Source: | ||
| 10/10/2025 | Pending sale | $699,900$228/sqft |
Source: | ||
| 10/10/2025 | Listed for sale | $699,900$228/sqft |
Source: | ||
| 9/24/2025 | Contingent | $699,900$228/sqft |
Source: | ||
| 7/30/2025 | Price change | $699,900-12.5%$228/sqft |
Source: | ||
Public tax history
Tax history is unavailable.
Neighborhood: 53565
Nearby schools
GreatSchools rating
- 7/10Mineral Point Elementary SchoolGrades: PK-5Distance: 2.5 mi
- 5/10Mineral Point Middle SchoolGrades: 6-8Distance: 1.8 mi
- 5/10Mineral Point High SchoolGrades: 9-12Distance: 1.8 mi
Schools provided by the listing agent
- Elementary: Mineral Point
- Middle: Mineral Point
- High: Mineral Point
- District: Mineral Point
Source: WIREX MLS. This data may not be complete. We recommend contacting the local school district to confirm school assignments for this home.

Get pre-qualified for a loan
At Zillow Home Loans, we can pre-qualify you in as little as 5 minutes with no impact to your credit score.An equal housing lender. NMLS #10287.

