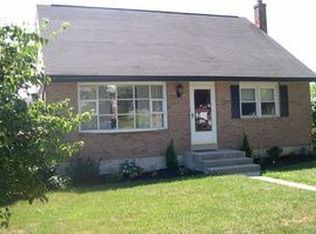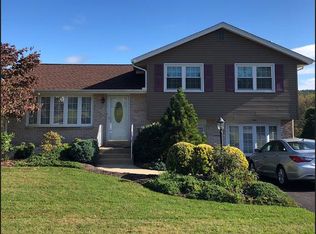Sold for $319,900
$319,900
1510 Commonwealth Blvd, Reading, PA 19607
3beds
2,432sqft
Single Family Residence
Built in 1966
9,583 Square Feet Lot
$339,700 Zestimate®
$132/sqft
$2,455 Estimated rent
Home value
$339,700
$313,000 - $370,000
$2,455/mo
Zestimate® history
Loading...
Owner options
Explore your selling options
What's special
This beautifully remodeled brick rancher in Governor Mifflin School District is a true gem! Boasting in-law quarters in lower level. The home features stunning refinished hardwood floors throughout, creating a warm and inviting atmosphere. A spacious living room, flooded with natural light, leads seamlessly into the dining area. The updated kitchen is a dream, with new shaker cabinets, a stylish tile backsplash, granite countertops, and stainless steel appliances. An eat-in space with a large picture window offers tranquil views of the expansive backyard. The home boasts three generously sized bedrooms, including a master suite with a fully updated private bath. An additional updated full hall bath adds convenience for family and guests. The lower level features a finished family room complete with a second kitchen & full bathroom, offering endless possibilities for entertaining or use as a secondary living space and possible in-law quarters. Outside, the home backs to a large open field, providing privacy and serene views. Additional highlights include a one-car garage and economical gas heating. This home is the perfect blend of modern updates and classic charm—move-in ready and waiting for its next owner!
Zillow last checked: 8 hours ago
Listing updated: January 17, 2025 at 04:09am
Listed by:
Tisha Fitzgerald 610-587-8184,
BHHS Homesale Realty- Reading Berks
Bought with:
Chris Smith, RS331849
Daryl Tillman Realty Group
Source: Bright MLS,MLS#: PABK2051426
Facts & features
Interior
Bedrooms & bathrooms
- Bedrooms: 3
- Bathrooms: 3
- Full bathrooms: 3
- Main level bathrooms: 2
- Main level bedrooms: 3
Basement
- Area: 1200
Heating
- Hot Water, Natural Gas
Cooling
- None
Appliances
- Included: Dishwasher, Oven/Range - Gas, Range Hood, Refrigerator, Stainless Steel Appliance(s), Cooktop, Water Heater, Gas Water Heater
- Laundry: In Basement
Features
- 2nd Kitchen, Combination Dining/Living, Dining Area, Eat-in Kitchen, Kitchen - Table Space, Primary Bath(s)
- Flooring: Carpet, Hardwood, Tile/Brick, Wood
- Windows: Bay/Bow
- Basement: Finished
- Has fireplace: No
Interior area
- Total structure area: 2,432
- Total interior livable area: 2,432 sqft
- Finished area above ground: 1,232
- Finished area below ground: 1,200
Property
Parking
- Total spaces: 3
- Parking features: Garage Faces Front, Asphalt, Driveway, Private, Attached
- Attached garage spaces: 1
- Uncovered spaces: 2
Accessibility
- Accessibility features: None
Features
- Levels: One
- Stories: 1
- Exterior features: Sidewalks
- Pool features: None
Lot
- Size: 9,583 sqft
- Features: Adjoins - Open Space
Details
- Additional structures: Above Grade, Below Grade
- Parcel number: 54530506493051
- Zoning: RESIDENTIAL
- Special conditions: Standard
Construction
Type & style
- Home type: SingleFamily
- Architectural style: Ranch/Rambler
- Property subtype: Single Family Residence
Materials
- Brick, Concrete
- Foundation: Other
- Roof: Shingle
Condition
- Excellent
- New construction: No
- Year built: 1966
Utilities & green energy
- Electric: 200+ Amp Service
- Sewer: Public Sewer
- Water: Public
Community & neighborhood
Location
- Region: Reading
- Subdivision: Far Hills Farm
- Municipality: KENHORST BORO
Other
Other facts
- Listing agreement: Exclusive Right To Sell
- Listing terms: Cash,Conventional,FHA,VA Loan
- Ownership: Fee Simple
Price history
| Date | Event | Price |
|---|---|---|
| 1/17/2025 | Sold | $319,900$132/sqft |
Source: | ||
| 12/10/2024 | Pending sale | $319,900$132/sqft |
Source: | ||
| 12/10/2024 | Listing removed | $319,900$132/sqft |
Source: | ||
| 12/5/2024 | Listed for sale | $319,900+299.9%$132/sqft |
Source: | ||
| 8/28/2024 | Sold | $80,000$33/sqft |
Source: | ||
Public tax history
| Year | Property taxes | Tax assessment |
|---|---|---|
| 2025 | $4,905 +4.9% | $105,600 |
| 2024 | $4,674 +2.8% | $105,600 |
| 2023 | $4,548 +1.2% | $105,600 |
Find assessor info on the county website
Neighborhood: 19607
Nearby schools
GreatSchools rating
- 5/10Intermediate SchoolGrades: 5-6Distance: 0.7 mi
- 4/10Governor Mifflin Middle SchoolGrades: 7-8Distance: 1.2 mi
- 6/10Governor Mifflin Senior High SchoolGrades: 9-12Distance: 1 mi
Schools provided by the listing agent
- District: Governor Mifflin
Source: Bright MLS. This data may not be complete. We recommend contacting the local school district to confirm school assignments for this home.
Get pre-qualified for a loan
At Zillow Home Loans, we can pre-qualify you in as little as 5 minutes with no impact to your credit score.An equal housing lender. NMLS #10287.

