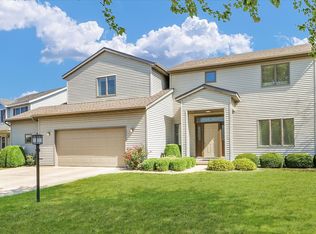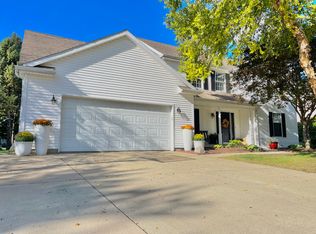Closed
$310,000
1510 Cobblefield Rd, Champaign, IL 61822
4beds
2,550sqft
Single Family Residence
Built in 1993
-- sqft lot
$354,600 Zestimate®
$122/sqft
$3,109 Estimated rent
Home value
$354,600
$319,000 - $390,000
$3,109/mo
Zestimate® history
Loading...
Owner options
Explore your selling options
What's special
Located on a pond you will love the view from many rooms in this 2 story, 4 bedroom, 2.5 bath home located in desirable and established Glenshire Subdivision! The first floor features a formal living and separate dining room plus an open kitchen with tile backsplash and stainless appliances, breakfast nook area and family room. Relaxing and grilling out is peaceful from the large deck and nicely landscaped yard with serene water views. Handy mud room through garage entry. Space galore upstairs with primary bedroom featuring master suite with double sinks, separate shower and whirlpool tub, a laundry room and large bonus room great for use as a playroom, exercise room, office or even a 5th bedroom! Don't miss the 3 car garage. Schedule your private showing today!
Zillow last checked: 8 hours ago
Listing updated: April 23, 2023 at 01:03am
Listing courtesy of:
Nick Taylor, CRB,CRS,GRI 217-377-4353,
Taylor Realty Associates,
Davonne Porter, ABR,GRI 217-493-2361,
Taylor Realty Associates
Bought with:
Carol Meinhart, ABR,GRI,SFR
The Real Estate Group,Inc
Source: MRED as distributed by MLS GRID,MLS#: 11726358
Facts & features
Interior
Bedrooms & bathrooms
- Bedrooms: 4
- Bathrooms: 3
- Full bathrooms: 2
- 1/2 bathrooms: 1
Primary bedroom
- Features: Flooring (Carpet), Bathroom (Full)
- Level: Second
- Area: 221 Square Feet
- Dimensions: 17X13
Bedroom 2
- Features: Flooring (Carpet)
- Level: Second
- Area: 156 Square Feet
- Dimensions: 12X13
Bedroom 3
- Features: Flooring (Carpet)
- Level: Second
- Area: 120 Square Feet
- Dimensions: 10X12
Bedroom 4
- Features: Flooring (Carpet)
- Level: Second
- Area: 144 Square Feet
- Dimensions: 12X12
Bonus room
- Features: Flooring (Carpet)
- Level: Second
- Area: 240 Square Feet
- Dimensions: 12X20
Breakfast room
- Features: Flooring (Other)
- Level: Main
- Area: 126 Square Feet
- Dimensions: 9X14
Dining room
- Features: Flooring (Carpet)
- Level: Main
- Area: 132 Square Feet
- Dimensions: 11X12
Family room
- Features: Flooring (Other)
- Level: Main
- Area: 192 Square Feet
- Dimensions: 16X12
Kitchen
- Features: Kitchen (Breakfast Room), Flooring (Other)
- Level: Main
- Area: 120 Square Feet
- Dimensions: 10X12
Laundry
- Features: Flooring (Vinyl)
- Level: Second
- Area: 70 Square Feet
- Dimensions: 10X7
Living room
- Features: Flooring (Carpet)
- Level: Main
- Area: 165 Square Feet
- Dimensions: 11X15
Heating
- Natural Gas, Electric
Cooling
- Central Air
Appliances
- Included: Range, Microwave, Dishwasher, Refrigerator, Disposal, Stainless Steel Appliance(s)
Features
- Basement: None
- Number of fireplaces: 1
- Fireplace features: Wood Burning, Family Room
Interior area
- Total structure area: 2,550
- Total interior livable area: 2,550 sqft
- Finished area below ground: 0
Property
Parking
- Total spaces: 3
- Parking features: Garage Door Opener, On Site, Garage Owned, Attached, Garage
- Attached garage spaces: 3
- Has uncovered spaces: Yes
Accessibility
- Accessibility features: No Disability Access
Features
- Stories: 2
Lot
- Dimensions: 52X107X106X109
Details
- Parcel number: 442016375020
- Special conditions: None
Construction
Type & style
- Home type: SingleFamily
- Architectural style: Traditional
- Property subtype: Single Family Residence
Materials
- Vinyl Siding, Brick
Condition
- New construction: No
- Year built: 1993
Utilities & green energy
- Sewer: Public Sewer
- Water: Public
Community & neighborhood
Community
- Community features: Curbs, Sidewalks, Street Paved
Location
- Region: Champaign
- Subdivision: Glenshire
HOA & financial
HOA
- Services included: None
Other
Other facts
- Listing terms: Conventional
- Ownership: Fee Simple
Price history
| Date | Event | Price |
|---|---|---|
| 4/21/2023 | Sold | $310,000-1.4%$122/sqft |
Source: | ||
| 3/3/2023 | Contingent | $314,500$123/sqft |
Source: | ||
| 2/27/2023 | Listed for sale | $314,500+45.3%$123/sqft |
Source: | ||
| 4/12/2004 | Sold | $216,500$85/sqft |
Source: Public Record Report a problem | ||
Public tax history
| Year | Property taxes | Tax assessment |
|---|---|---|
| 2024 | $7,445 +6.9% | $91,370 +9.8% |
| 2023 | $6,964 +7% | $83,220 +8.4% |
| 2022 | $6,508 +2.6% | $76,770 +2% |
Find assessor info on the county website
Neighborhood: 61822
Nearby schools
GreatSchools rating
- 4/10Kenwood Elementary SchoolGrades: K-5Distance: 0.9 mi
- 3/10Jefferson Middle SchoolGrades: 6-8Distance: 1.4 mi
- 6/10Centennial High SchoolGrades: 9-12Distance: 1.4 mi
Schools provided by the listing agent
- High: Centennial High School
- District: 4
Source: MRED as distributed by MLS GRID. This data may not be complete. We recommend contacting the local school district to confirm school assignments for this home.

Get pre-qualified for a loan
At Zillow Home Loans, we can pre-qualify you in as little as 5 minutes with no impact to your credit score.An equal housing lender. NMLS #10287.

